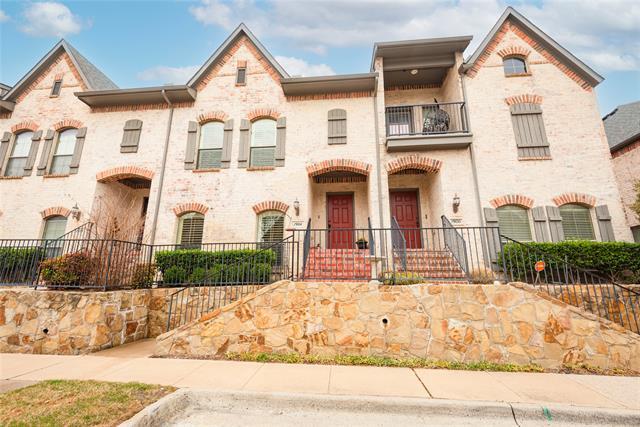1904 Desoto Drive Includes:
Remarks: This ONE OWNER split level townhome is 2 beds, 2.1 baths & a 2-car rear entry garage. WALK TO STONEBRIDGE RANCH AMENITIES such as PICKLEBALL, PLAYGROUND, TENNIS & SWIMMING! AQUATIC CENTER, FISHING PONDS, PARKS, GOLF, BIKE TRAILS & CLUBHOUSE are nearby. Open floorplan kitchen has stainless steel appliances, custom cabinets, a pantry, 4 burner gas range, refrigerator stays, a newer Bosch dishwasher & granite c-tops. Relax in the living area with a beautiful cast stone gas log fireplace with custom iron doors, engineered wood floors & designer lighting. The Primary suite is on 2nd level featuring a WIC & upgraded ensuite bath with dual sinks, granite c-top, seamless glass shower with tiled floor & garden tub! The 1st level has a 2nd living area, guest bedroom & full bath! Separate utility room, newer HVAC, newer HWH, Plantation Shutters, crown moldings & wrought iron railing on the oak wood stairs! Unwind on your private balcony with black out screen! Close to shopping & dining too! Directions: Take 121 to custer go north, to right on stonebridge drive, to right on coronado, to left on desoto; property on the left. |
| Bedrooms | 2 | |
| Baths | 3 | |
| Year Built | 2006 | |
| Lot Size | Less Than .5 Acre | |
| Garage | 2 Car Garage | |
| HOA Dues | $240 Monthly | |
| Property Type | Mckinney Townhouse | |
| Listing Status | Active | |
| Listed By | Tracy Lee Parker, RE/MAX DFW Associates | |
| Listing Price | $425,000 | |
| Schools: | ||
| Elem School | Bennett | |
| Middle School | Dowell | |
| High School | Mckinney Boyd | |
| District | Mckinney | |
| Bedrooms | 2 | |
| Baths | 3 | |
| Year Built | 2006 | |
| Lot Size | Less Than .5 Acre | |
| Garage | 2 Car Garage | |
| HOA Dues | $240 Monthly | |
| Property Type | Mckinney Townhouse | |
| Listing Status | Active | |
| Listed By | Tracy Lee Parker, RE/MAX DFW Associates | |
| Listing Price | $425,000 | |
| Schools: | ||
| Elem School | Bennett | |
| Middle School | Dowell | |
| High School | Mckinney Boyd | |
| District | Mckinney | |
1904 Desoto Drive Includes:
Remarks: This ONE OWNER split level townhome is 2 beds, 2.1 baths & a 2-car rear entry garage. WALK TO STONEBRIDGE RANCH AMENITIES such as PICKLEBALL, PLAYGROUND, TENNIS & SWIMMING! AQUATIC CENTER, FISHING PONDS, PARKS, GOLF, BIKE TRAILS & CLUBHOUSE are nearby. Open floorplan kitchen has stainless steel appliances, custom cabinets, a pantry, 4 burner gas range, refrigerator stays, a newer Bosch dishwasher & granite c-tops. Relax in the living area with a beautiful cast stone gas log fireplace with custom iron doors, engineered wood floors & designer lighting. The Primary suite is on 2nd level featuring a WIC & upgraded ensuite bath with dual sinks, granite c-top, seamless glass shower with tiled floor & garden tub! The 1st level has a 2nd living area, guest bedroom & full bath! Separate utility room, newer HVAC, newer HWH, Plantation Shutters, crown moldings & wrought iron railing on the oak wood stairs! Unwind on your private balcony with black out screen! Close to shopping & dining too! Directions: Take 121 to custer go north, to right on stonebridge drive, to right on coronado, to left on desoto; property on the left. |
| Additional Photos: | |||
 |
 |
 |
 |
 |
 |
 |
 |
NTREIS does not attempt to independently verify the currency, completeness, accuracy or authenticity of data contained herein.
Accordingly, the data is provided on an 'as is, as available' basis. Last Updated: 04-27-2024