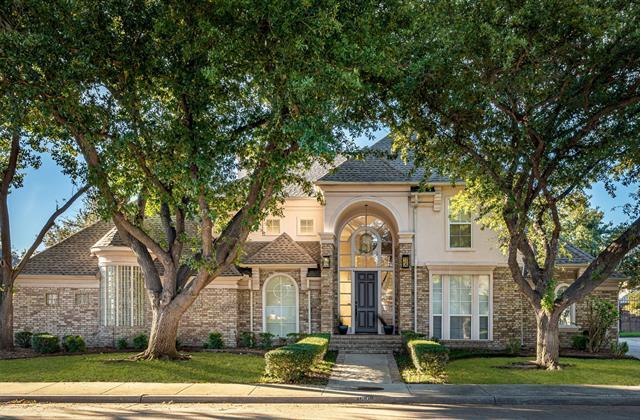17916 Castle Bend Drive Includes:
Remarks: **HIGHLY DESIRABLE ESTATES OF BENT TREE WEST** **THE PERFECT FLOOR PLAN WITH JUST OVER 4400 SQUARE FEET** *A MUST SEE HOME** **PLANO ISD** Upon entering you will see soaring ceiling and gleaming wood flooring along with tons of natural light with a wall of glass. Beautiful kitchen with circular design. White cabinetry with quartz countertops. Built-in Viking refrigerator and double oven. Coffee bar with second sink. Step-down formal dining room. First floor office. Primary suite with its own covered patio facing the pool. Large primary ensuite with dual vanities, classic circular shower with glass blocks and jetted tub. Step-down to another cozy living area with second fireplace, wet bar and French doors to your pool! Second floor offers game room with built-in shelving. Two bedrooms share a bathroom. Other bedroom has its own ensuite ideal for older child or extended family. Step-out to your private back yard with pool! Perfect location with easy access to DNT. Directions: From president george bush tollway and dallas north tollway go south on dnt exit frankford go right on frankford left on gibbons drive left on rock branch drive right on castle bend property on right. |
| Bedrooms | 4 | |
| Baths | 5 | |
| Year Built | 1992 | |
| Lot Size | Less Than .5 Acre | |
| Garage | 3 Car Garage | |
| HOA Dues | $340 Annually | |
| Property Type | Dallas Single Family | |
| Listing Status | Active | |
| Listed By | Brian S. Curry, RE/MAX DFW Associates | |
| Listing Price | $1,089,000 | |
| Schools: | ||
| Elem School | Mitchell | |
| Middle School | Frankford | |
| High School | Shepton | |
| District | Plano | |
| Senior School | Plano West | |
| Bedrooms | 4 | |
| Baths | 5 | |
| Year Built | 1992 | |
| Lot Size | Less Than .5 Acre | |
| Garage | 3 Car Garage | |
| HOA Dues | $340 Annually | |
| Property Type | Dallas Single Family | |
| Listing Status | Active | |
| Listed By | Brian S. Curry, RE/MAX DFW Associates | |
| Listing Price | $1,089,000 | |
| Schools: | ||
| Elem School | Mitchell | |
| Middle School | Frankford | |
| High School | Shepton | |
| District | Plano | |
| Senior School | Plano West | |
17916 Castle Bend Drive Includes:
Remarks: **HIGHLY DESIRABLE ESTATES OF BENT TREE WEST** **THE PERFECT FLOOR PLAN WITH JUST OVER 4400 SQUARE FEET** *A MUST SEE HOME** **PLANO ISD** Upon entering you will see soaring ceiling and gleaming wood flooring along with tons of natural light with a wall of glass. Beautiful kitchen with circular design. White cabinetry with quartz countertops. Built-in Viking refrigerator and double oven. Coffee bar with second sink. Step-down formal dining room. First floor office. Primary suite with its own covered patio facing the pool. Large primary ensuite with dual vanities, classic circular shower with glass blocks and jetted tub. Step-down to another cozy living area with second fireplace, wet bar and French doors to your pool! Second floor offers game room with built-in shelving. Two bedrooms share a bathroom. Other bedroom has its own ensuite ideal for older child or extended family. Step-out to your private back yard with pool! Perfect location with easy access to DNT. Directions: From president george bush tollway and dallas north tollway go south on dnt exit frankford go right on frankford left on gibbons drive left on rock branch drive right on castle bend property on right. |
| Additional Photos: | |||
 |
 |
 |
 |
 |
 |
 |
 |
NTREIS does not attempt to independently verify the currency, completeness, accuracy or authenticity of data contained herein.
Accordingly, the data is provided on an 'as is, as available' basis. Last Updated: 04-27-2024