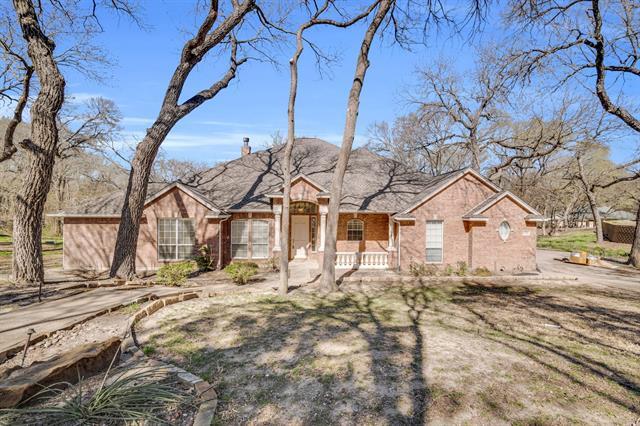4781 Joe Wilson Road Includes:
Remarks: This spacious home has all of the room you need! Granite countertops, new carpet downstairs, hard wood floors freshly sanded and stained, brand new roof, 3 new HVACs & fresh paint throughout! Enter to a spacious office & in set living room with open dining & kitchen. The entire wall of windows makes this bright area perfect for entertaining. Left hallway takes you to two large bedrooms with separate sinks in shared bathroom. Right hallway leads you to a huge game room with wet bar and built in cabinets for all of your games & toys. Also down this hallway is the half bath, laundry room, & private bedroom & bathroom (perfect for in law suite!). The large main bedroom has tiered ceiling & room for a sitting area. Main bathroom has walk through shower, soaking tub, separate vanities, & a walk in closet dreams are made of. Upstairs awaits a large living area with a bedroom & office or small media room. The 3 car garage & circle drive gives you room for the whole family! Directions: From highway sixty seven exit joe wilson road head south on joe wilson road home is five; five miles on the right; sign out front. |
| Bedrooms | 5 | |
| Baths | 4 | |
| Year Built | 1998 | |
| Lot Size | 1 to < 3 Acres | |
| Garage | 3 Car Garage | |
| Property Type | Midlothian Single Family | |
| Listing Status | Active | |
| Listed By | Melisa Tobola, Keller Williams Realty | |
| Listing Price | $715,000 | |
| Schools: | ||
| Elem School | Dolores McClatchey | |
| Middle School | Walnut Grove | |
| High School | Heritage | |
| District | Midlothian | |
| Bedrooms | 5 | |
| Baths | 4 | |
| Year Built | 1998 | |
| Lot Size | 1 to < 3 Acres | |
| Garage | 3 Car Garage | |
| Property Type | Midlothian Single Family | |
| Listing Status | Active | |
| Listed By | Melisa Tobola, Keller Williams Realty | |
| Listing Price | $715,000 | |
| Schools: | ||
| Elem School | Dolores McClatchey | |
| Middle School | Walnut Grove | |
| High School | Heritage | |
| District | Midlothian | |
4781 Joe Wilson Road Includes:
Remarks: This spacious home has all of the room you need! Granite countertops, new carpet downstairs, hard wood floors freshly sanded and stained, brand new roof, 3 new HVACs & fresh paint throughout! Enter to a spacious office & in set living room with open dining & kitchen. The entire wall of windows makes this bright area perfect for entertaining. Left hallway takes you to two large bedrooms with separate sinks in shared bathroom. Right hallway leads you to a huge game room with wet bar and built in cabinets for all of your games & toys. Also down this hallway is the half bath, laundry room, & private bedroom & bathroom (perfect for in law suite!). The large main bedroom has tiered ceiling & room for a sitting area. Main bathroom has walk through shower, soaking tub, separate vanities, & a walk in closet dreams are made of. Upstairs awaits a large living area with a bedroom & office or small media room. The 3 car garage & circle drive gives you room for the whole family! Directions: From highway sixty seven exit joe wilson road head south on joe wilson road home is five; five miles on the right; sign out front. |
| Additional Photos: | |||
 |
 |
 |
 |
 |
 |
 |
 |
NTREIS does not attempt to independently verify the currency, completeness, accuracy or authenticity of data contained herein.
Accordingly, the data is provided on an 'as is, as available' basis. Last Updated: 04-28-2024