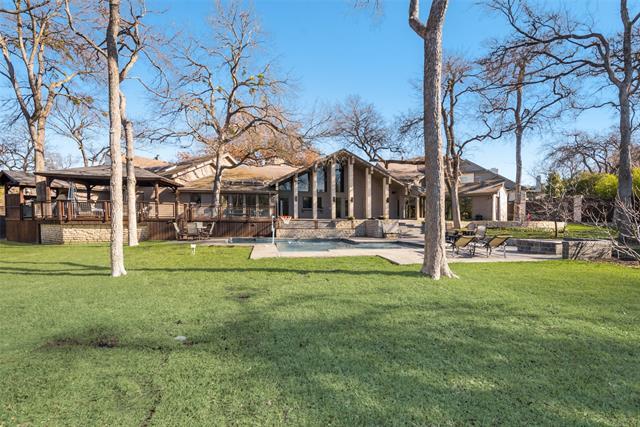6339 Riverview Lane Includes:
Remarks: Private Estate property on heavily wooded half acre creek lot backing to greenbelt. Fantastic natural light throughout the home with sweeping views of the professionally landscaped and terraced yard. Primary suite is split with sitting area overlooking back yard, 2 separate offices, and 2 massive closets and remodeled bathroom including 2 separate sinks and counters, shower dual heads and seat. Main living area with enormous fireplace and wet bar with ice maker and built in refrigerator for entertaining. Kitchen features built in SS refrig, double ovens, gas cooktop, walk in pantry, wood island and quartzite countertops and Butlers pantry. Secondary bedroom on main floor off kitchen with ensuite bath. Guest and Pool half bath accessible from backyard. Travertine tile and hardwood floors throughout. Upstairs 3 bedrooms and 3 baths. Backyard features include pool and spa, covered outdoor living area, new roof 2024, new fence 2020, backyard lighting, tree and pillar lights. Gated. Directions: From preston road, east on davenport, south on amberwood, south on red cedar trail, west on riverview. |
| Bedrooms | 5 | |
| Baths | 6 | |
| Year Built | 1982 | |
| Lot Size | .5 to < 1 Acre | |
| Garage | 3 Car Garage | |
| Property Type | Dallas Single Family | |
| Listing Status | Contract Accepted | |
| Listed By | Gayle Weeks, Simplified Real Estate | |
| Listing Price | $2,190,000 | |
| Schools: | ||
| Elem School | Brentfield | |
| High School | Pearce | |
| District | Richardson | |
| Bedrooms | 5 | |
| Baths | 6 | |
| Year Built | 1982 | |
| Lot Size | .5 to < 1 Acre | |
| Garage | 3 Car Garage | |
| Property Type | Dallas Single Family | |
| Listing Status | Contract Accepted | |
| Listed By | Gayle Weeks, Simplified Real Estate | |
| Listing Price | $2,190,000 | |
| Schools: | ||
| Elem School | Brentfield | |
| High School | Pearce | |
| District | Richardson | |
6339 Riverview Lane Includes:
Remarks: Private Estate property on heavily wooded half acre creek lot backing to greenbelt. Fantastic natural light throughout the home with sweeping views of the professionally landscaped and terraced yard. Primary suite is split with sitting area overlooking back yard, 2 separate offices, and 2 massive closets and remodeled bathroom including 2 separate sinks and counters, shower dual heads and seat. Main living area with enormous fireplace and wet bar with ice maker and built in refrigerator for entertaining. Kitchen features built in SS refrig, double ovens, gas cooktop, walk in pantry, wood island and quartzite countertops and Butlers pantry. Secondary bedroom on main floor off kitchen with ensuite bath. Guest and Pool half bath accessible from backyard. Travertine tile and hardwood floors throughout. Upstairs 3 bedrooms and 3 baths. Backyard features include pool and spa, covered outdoor living area, new roof 2024, new fence 2020, backyard lighting, tree and pillar lights. Gated. Directions: From preston road, east on davenport, south on amberwood, south on red cedar trail, west on riverview. |
| Additional Photos: | |||
 |
 |
 |
 |
 |
 |
 |
 |
NTREIS does not attempt to independently verify the currency, completeness, accuracy or authenticity of data contained herein.
Accordingly, the data is provided on an 'as is, as available' basis. Last Updated: 04-27-2024