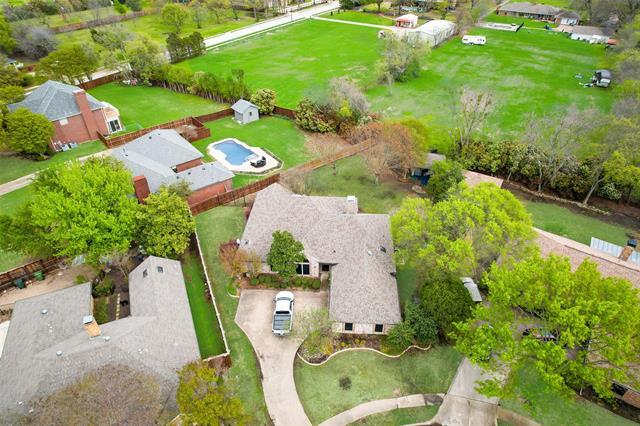6206 Chelsea Way Includes:
Remarks: Charming 3 bedroom, 2.1 bath highly desired area of The Greens near Firewheel mall. Showcasing an enticing kitchen with stainless steel appliances and custom cabinets, breakfast nook, and two inviting living areas. An elegant formal dining awaits to host special occasions. The split primary suite features an ensuite bath with a separate garden tub and shower along with a massive closet. The .36 acre lot resides on a tranquil cul-de-sac, offering a covered back patio, and cute storage building. Recent updates include fresh paint, flooring, windows, plantation shutters, and more. Spacious swing-style 2-car garage. Close proximity to 190 for convenience. Interior details boast custom build aspects alongside laminated and wood flooring. Plenty of storage. Oversized utility room with custom cabinets. Meticulous and ready for new owners. |
| Bedrooms | 3 | |
| Baths | 3 | |
| Year Built | 1986 | |
| Lot Size | Less Than .5 Acre | |
| Garage | 2 Car Garage | |
| HOA Dues | $55 Annually | |
| Property Type | Garland Single Family | |
| Listing Status | Active Under Contract | |
| Listed By | Lisa Henry-Weaver, Coldwell Banker Apex, REALTORS | |
| Listing Price | $475,000 | |
| Schools: | ||
| District | Garland | |
| Bedrooms | 3 | |
| Baths | 3 | |
| Year Built | 1986 | |
| Lot Size | Less Than .5 Acre | |
| Garage | 2 Car Garage | |
| HOA Dues | $55 Annually | |
| Property Type | Garland Single Family | |
| Listing Status | Active Under Contract | |
| Listed By | Lisa Henry-Weaver, Coldwell Banker Apex, REALTORS | |
| Listing Price | $475,000 | |
| Schools: | ||
| District | Garland | |
6206 Chelsea Way Includes:
Remarks: Charming 3 bedroom, 2.1 bath highly desired area of The Greens near Firewheel mall. Showcasing an enticing kitchen with stainless steel appliances and custom cabinets, breakfast nook, and two inviting living areas. An elegant formal dining awaits to host special occasions. The split primary suite features an ensuite bath with a separate garden tub and shower along with a massive closet. The .36 acre lot resides on a tranquil cul-de-sac, offering a covered back patio, and cute storage building. Recent updates include fresh paint, flooring, windows, plantation shutters, and more. Spacious swing-style 2-car garage. Close proximity to 190 for convenience. Interior details boast custom build aspects alongside laminated and wood flooring. Plenty of storage. Oversized utility room with custom cabinets. Meticulous and ready for new owners. |
| Additional Photos: | |||
 |
 |
 |
 |
 |
 |
 |
 |
NTREIS does not attempt to independently verify the currency, completeness, accuracy or authenticity of data contained herein.
Accordingly, the data is provided on an 'as is, as available' basis. Last Updated: 05-02-2024