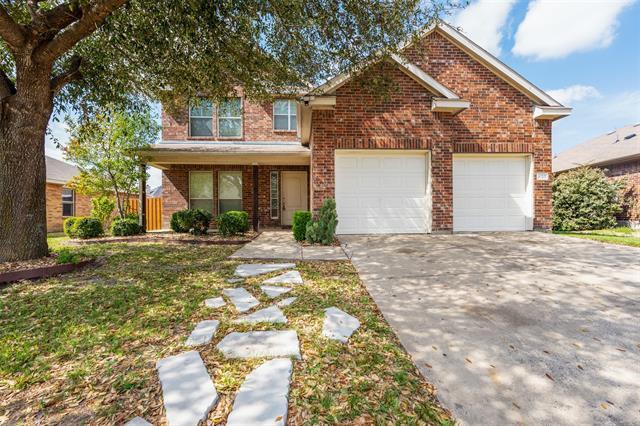4011 Silver Lake Trail Includes:
Remarks: BUYERS FINANCING FELL THROUGH Size & living space below 300k! New Roof April 2024! Formal dining upon entry greets you with natural light, the perfect gathering spot for serving larger meals & entertaining. Let the hallway you into your kitchen featuring granite countertops with breakfast bar & is also accompanied by a lovely eat in kitchen for more intimate meals. The kitchen overlooks the living room for that open concept feel we all love complete with soaring ceilings, brick fireplace and sparkling tile floors. The primary suit is downstairs & tucked away for added privacy & is paired with en suite bath that includes all the must have features; garden tub, separate shower, double vanities, and walk-in closet with bonus space. Upstairs does not disappoint with a quaint upstairs living area two bedrooms both with ceiling fans a full bath & mega-sized bonus room. Outdoors has front & rear covered patios with plenty of yard space. Walkable to community pool, pond, park, and trails. Directions: 635 south to 120e exit 741; turn right; left on moonlight trl; right on red rock; left on silver lake trail; home is on the left. |
| Bedrooms | 3 | |
| Baths | 3 | |
| Year Built | 2006 | |
| Lot Size | Less Than .5 Acre | |
| Garage | 2 Car Garage | |
| HOA Dues | $246 Semi-Annual | |
| Property Type | Heartland Single Family | |
| Listing Status | Contract Accepted | |
| Listed By | Shonnie Thomas, United Real Estate | |
| Listing Price | $295,000 | |
| Schools: | ||
| Elem School | Barbara Walker | |
| Middle School | Raynes | |
| High School | Crandall | |
| District | Crandall | |
| Bedrooms | 3 | |
| Baths | 3 | |
| Year Built | 2006 | |
| Lot Size | Less Than .5 Acre | |
| Garage | 2 Car Garage | |
| HOA Dues | $246 Semi-Annual | |
| Property Type | Heartland Single Family | |
| Listing Status | Contract Accepted | |
| Listed By | Shonnie Thomas, United Real Estate | |
| Listing Price | $295,000 | |
| Schools: | ||
| Elem School | Barbara Walker | |
| Middle School | Raynes | |
| High School | Crandall | |
| District | Crandall | |
4011 Silver Lake Trail Includes:
Remarks: BUYERS FINANCING FELL THROUGH Size & living space below 300k! New Roof April 2024! Formal dining upon entry greets you with natural light, the perfect gathering spot for serving larger meals & entertaining. Let the hallway you into your kitchen featuring granite countertops with breakfast bar & is also accompanied by a lovely eat in kitchen for more intimate meals. The kitchen overlooks the living room for that open concept feel we all love complete with soaring ceilings, brick fireplace and sparkling tile floors. The primary suit is downstairs & tucked away for added privacy & is paired with en suite bath that includes all the must have features; garden tub, separate shower, double vanities, and walk-in closet with bonus space. Upstairs does not disappoint with a quaint upstairs living area two bedrooms both with ceiling fans a full bath & mega-sized bonus room. Outdoors has front & rear covered patios with plenty of yard space. Walkable to community pool, pond, park, and trails. Directions: 635 south to 120e exit 741; turn right; left on moonlight trl; right on red rock; left on silver lake trail; home is on the left. |
| Additional Photos: | |||
 |
 |
 |
 |
 |
 |
 |
 |
NTREIS does not attempt to independently verify the currency, completeness, accuracy or authenticity of data contained herein.
Accordingly, the data is provided on an 'as is, as available' basis. Last Updated: 04-28-2024