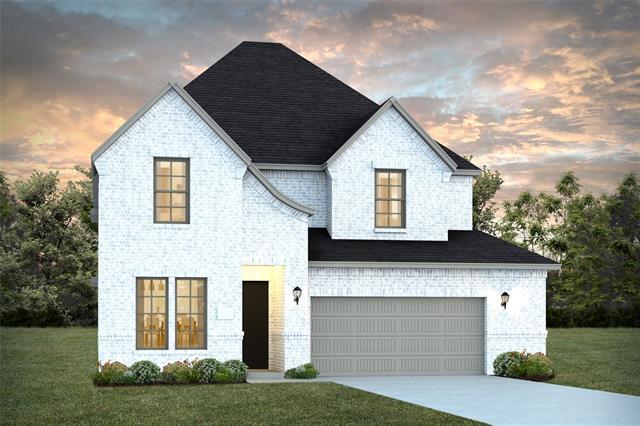4900 Night Sky Drive Includes:
Remarks: NORMANDY HOMES MARSEILLE floor plan. Welcome home to your beautiful Marseille B floor plan! The French Tudor elevation with white brick and dark trim accents will welcome you home. This versatile floor plan features a large living space and a spacious kitchen, where your whole family can gather. Tucked away on the first floor is the serene owner's suite with a luxurious bath and oversized walk-in closet. Upstairs you’ll find ample space for your guests and kids. The large media room is a perfect place for a family movie night. With three over-sized bedrooms and three full bathrooms upstairs there’s ample space for everyone to enjoy! Come tour the floorplan and see why it’s a favorite! Directions: From us 75 north, take exit fourty one toward greenville denton u; south; 380; turn left onto west university drive (380); turn right onto lake forest drive; turn right onto summit view drive; summit view drive turns into sagan drive and the model property is on the right at 4809 sagan drive. |
| Bedrooms | 4 | |
| Baths | 5 | |
| Year Built | 2023 | |
| Lot Size | Less Than .5 Acre | |
| Garage | 2 Car Garage | |
| HOA Dues | $270 Quarterly | |
| Property Type | Mckinney Single Family | |
| Listing Status | Active Under Contract | |
| Listed By | Carole Campbell, Colleen Frost Real Estate Serv | |
| Listing Price | 719,877 | |
| Schools: | ||
| Elem School | Lizzie Nell Cundiff McClure | |
| Middle School | Cockrill | |
| High School | Mckinney Boyd | |
| District | Mckinney | |
| Bedrooms | 4 | |
| Baths | 5 | |
| Year Built | 2023 | |
| Lot Size | Less Than .5 Acre | |
| Garage | 2 Car Garage | |
| HOA Dues | $270 Quarterly | |
| Property Type | Mckinney Single Family | |
| Listing Status | Active Under Contract | |
| Listed By | Carole Campbell, Colleen Frost Real Estate Serv | |
| Listing Price | $719,877 | |
| Schools: | ||
| Elem School | Lizzie Nell Cundiff McClure | |
| Middle School | Cockrill | |
| High School | Mckinney Boyd | |
| District | Mckinney | |
4900 Night Sky Drive Includes:
Remarks: NORMANDY HOMES MARSEILLE floor plan. Welcome home to your beautiful Marseille B floor plan! The French Tudor elevation with white brick and dark trim accents will welcome you home. This versatile floor plan features a large living space and a spacious kitchen, where your whole family can gather. Tucked away on the first floor is the serene owner's suite with a luxurious bath and oversized walk-in closet. Upstairs you’ll find ample space for your guests and kids. The large media room is a perfect place for a family movie night. With three over-sized bedrooms and three full bathrooms upstairs there’s ample space for everyone to enjoy! Come tour the floorplan and see why it’s a favorite! Directions: From us 75 north, take exit fourty one toward greenville denton u; south; 380; turn left onto west university drive (380); turn right onto lake forest drive; turn right onto summit view drive; summit view drive turns into sagan drive and the model property is on the right at 4809 sagan drive. |
| Additional Photos: | |||
 |
 |
 |
 |
 |
 |
 |
 |
NTREIS does not attempt to independently verify the currency, completeness, accuracy or authenticity of data contained herein.
Accordingly, the data is provided on an 'as is, as available' basis. Last Updated: 05-05-2024