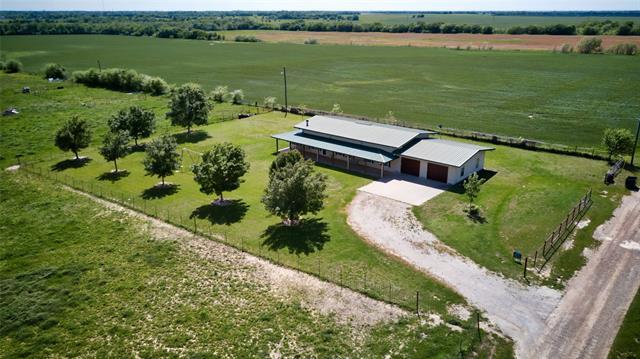623 County Road 3130 Includes:
Remarks: Farm and Ranch 27+ Acres with a well built single-story home. 30x30 attached and insulated garage with workshop. This awesome home has metal roof, metal framing and siding, 2x6 studs, 10 foot ceilings, finished and insulated attic space, and a full length covered front porch for watching the stunning sunrise from the porch swings. The front of the house is an open floorplan design with spacious kitchen, breakfast bar, open dining room and living room with gas start wood burning fireplace. The second living room is used as a large family room, and would serve well as a gameroom. There is a home office room with a huge walk-in storage closet. This room could serve nicely as a nursery. Other amenities of the property include a 2000 sq. ft barn with 12 ft. overhang, water spigots in pasture and holding pen. The land is Ag exempt and fully fenced and cross-fenced for livestock and a good yard around the house. Directions: From gober at highway; sixty eight go north on 271, left on cr 3130; first home you come to up the road; the gps will get you there, and the mls pin drop is correct. |
| Bedrooms | 3 | |
| Baths | 2 | |
| Year Built | 2008 | |
| Lot Size | 10 to < 50 Acres | |
| Garage | 2 Car Garage | |
| Property Type | Bonham Single Family | |
| Listing Status | Active | |
| Listed By | Donde Womack, Sudderth Real Estate, Inc. | |
| Listing Price | $799,000 | |
| Schools: | ||
| Elem School | Finleyoate | |
| High School | Bonham | |
| District | Bonham | |
| Bedrooms | 3 | |
| Baths | 2 | |
| Year Built | 2008 | |
| Lot Size | 10 to < 50 Acres | |
| Garage | 2 Car Garage | |
| Property Type | Bonham Single Family | |
| Listing Status | Active | |
| Listed By | Donde Womack, Sudderth Real Estate, Inc. | |
| Listing Price | $799,000 | |
| Schools: | ||
| Elem School | Finleyoate | |
| High School | Bonham | |
| District | Bonham | |
623 County Road 3130 Includes:
Remarks: Farm and Ranch 27+ Acres with a well built single-story home. 30x30 attached and insulated garage with workshop. This awesome home has metal roof, metal framing and siding, 2x6 studs, 10 foot ceilings, finished and insulated attic space, and a full length covered front porch for watching the stunning sunrise from the porch swings. The front of the house is an open floorplan design with spacious kitchen, breakfast bar, open dining room and living room with gas start wood burning fireplace. The second living room is used as a large family room, and would serve well as a gameroom. There is a home office room with a huge walk-in storage closet. This room could serve nicely as a nursery. Other amenities of the property include a 2000 sq. ft barn with 12 ft. overhang, water spigots in pasture and holding pen. The land is Ag exempt and fully fenced and cross-fenced for livestock and a good yard around the house. Directions: From gober at highway; sixty eight go north on 271, left on cr 3130; first home you come to up the road; the gps will get you there, and the mls pin drop is correct. |
| Additional Photos: | |||
 |
 |
 |
 |
 |
 |
 |
 |
NTREIS does not attempt to independently verify the currency, completeness, accuracy or authenticity of data contained herein.
Accordingly, the data is provided on an 'as is, as available' basis. Last Updated: 04-28-2024