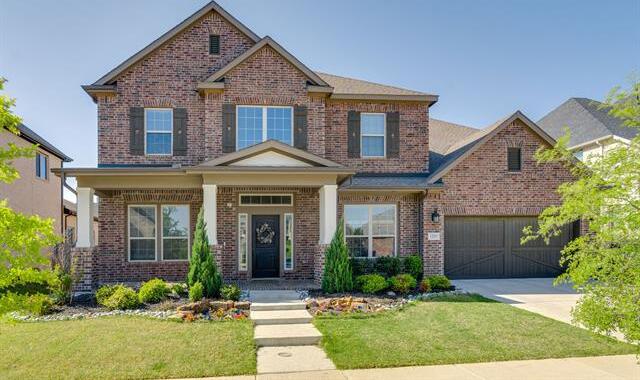1209 11th Street Includes:
Remarks: Stunning David Weekly custom home in award winning Harvest community! Relax in the 150K upgraded backyard oasis! A heated pool and hot tub provide year long enjoyment. The built-in kitchen features a gas grill, refrigerator, and tv. Indoors, a private office with glass barn doors creates a quiet work space. A dream kitchen features a huge island, quartz countertops, oversized farmers sink, and fabulous walk-in pantry. Wood beams grace the spacious family room with its stone fireplace and wood beam mantle. Step into the primary suite for a quiet retreat with sitting area. The ensuite bath features a super shower with two shower heads, split vanities, and a glasss door torage cabinet. The oversized closet is 14'x10' with built-in dresser drawers and shelving. Upstairs is a private bedroom and bath, plus two more bedrooms with a shared Jack & Jill bath. The oversized loft has plenty of flexible space to add a 5th bedroom or media room while retaining a large open loft. |
| Bedrooms | 4 | |
| Baths | 4 | |
| Year Built | 2019 | |
| Lot Size | Less Than .5 Acre | |
| Garage | 2 Car Garage | |
| HOA Dues | $1035 Semi-Annual | |
| Property Type | Argyle Single Family | |
| Listing Status | Contract Accepted | |
| Listed By | Diane Bosworth, MAGNOLIA REALTY | |
| Listing Price | $875,000 | |
| Schools: | ||
| Elem School | Argyle West | |
| Middle School | Argyle | |
| High School | Argyle | |
| District | Argyle | |
| Bedrooms | 4 | |
| Baths | 4 | |
| Year Built | 2019 | |
| Lot Size | Less Than .5 Acre | |
| Garage | 2 Car Garage | |
| HOA Dues | $1035 Semi-Annual | |
| Property Type | Argyle Single Family | |
| Listing Status | Contract Accepted | |
| Listed By | Diane Bosworth, MAGNOLIA REALTY | |
| Listing Price | $875,000 | |
| Schools: | ||
| Elem School | Argyle West | |
| Middle School | Argyle | |
| High School | Argyle | |
| District | Argyle | |
1209 11th Street Includes:
Remarks: Stunning David Weekly custom home in award winning Harvest community! Relax in the 150K upgraded backyard oasis! A heated pool and hot tub provide year long enjoyment. The built-in kitchen features a gas grill, refrigerator, and tv. Indoors, a private office with glass barn doors creates a quiet work space. A dream kitchen features a huge island, quartz countertops, oversized farmers sink, and fabulous walk-in pantry. Wood beams grace the spacious family room with its stone fireplace and wood beam mantle. Step into the primary suite for a quiet retreat with sitting area. The ensuite bath features a super shower with two shower heads, split vanities, and a glasss door torage cabinet. The oversized closet is 14'x10' with built-in dresser drawers and shelving. Upstairs is a private bedroom and bath, plus two more bedrooms with a shared Jack & Jill bath. The oversized loft has plenty of flexible space to add a 5th bedroom or media room while retaining a large open loft. |
| Additional Photos: | |||
 |
 |
 |
 |
 |
 |
 |
 |
NTREIS does not attempt to independently verify the currency, completeness, accuracy or authenticity of data contained herein.
Accordingly, the data is provided on an 'as is, as available' basis. Last Updated: 04-28-2024