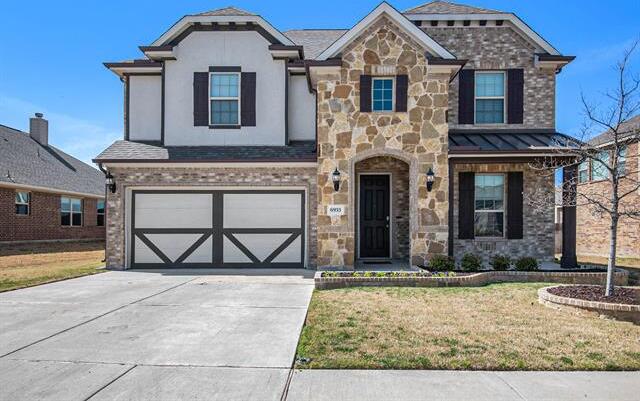6933 Talon Bluff Drive Includes:
Remarks: This original-owner, well-maintained home offers a spacious and inviting layout with stunning sunset and lake views. Boasting 4 bedrooms, two full and one half baths, and an open-concept design, it provides the perfect blend of comfort and elegance. The entryway integrates into the kitchen, dining, and living room creating an ideal space for entertaining guests or relaxing with family. The kitchen features stainless steel appliances, ample cabinet space and a center island with seating along with a built in wine bar with decorative insert. The primary bedroom, with separate tub and shower in the ensuite bathroom are located downstairs while the other 3 bedrooms are located upstairs along with the game room which provides picturesque sunsets and views of Eagle Mountain Lake. Situated in a desirable location, residents can enjoy easy access to recreational activities such as boating, fishing and hiking or enjoy community pool. Directions: North off 820 and boat club road; go north on boat club road; turn left on robertson road, right onto lake country drive, left onto canyon rim drive, and right onto talon bluff; sign in ya road. |
| Bedrooms | 4 | |
| Baths | 4 | |
| Year Built | 2018 | |
| Lot Size | Less Than .5 Acre | |
| Garage | 2 Car Garage | |
| HOA Dues | $650 Annually | |
| Property Type | Fort Worth Single Family | |
| Listing Status | Active | |
| Listed By | Kathe Mcdonald, Fathom Realty, LLC | |
| Listing Price | $536,000 | |
| Schools: | ||
| Elem School | Lake Country | |
| Middle School | Creekview | |
| High School | Boswell | |
| District | Eagle Mt Saginaw | |
| Bedrooms | 4 | |
| Baths | 4 | |
| Year Built | 2018 | |
| Lot Size | Less Than .5 Acre | |
| Garage | 2 Car Garage | |
| HOA Dues | $650 Annually | |
| Property Type | Fort Worth Single Family | |
| Listing Status | Active | |
| Listed By | Kathe Mcdonald, Fathom Realty, LLC | |
| Listing Price | $536,000 | |
| Schools: | ||
| Elem School | Lake Country | |
| Middle School | Creekview | |
| High School | Boswell | |
| District | Eagle Mt Saginaw | |
6933 Talon Bluff Drive Includes:
Remarks: This original-owner, well-maintained home offers a spacious and inviting layout with stunning sunset and lake views. Boasting 4 bedrooms, two full and one half baths, and an open-concept design, it provides the perfect blend of comfort and elegance. The entryway integrates into the kitchen, dining, and living room creating an ideal space for entertaining guests or relaxing with family. The kitchen features stainless steel appliances, ample cabinet space and a center island with seating along with a built in wine bar with decorative insert. The primary bedroom, with separate tub and shower in the ensuite bathroom are located downstairs while the other 3 bedrooms are located upstairs along with the game room which provides picturesque sunsets and views of Eagle Mountain Lake. Situated in a desirable location, residents can enjoy easy access to recreational activities such as boating, fishing and hiking or enjoy community pool. Directions: North off 820 and boat club road; go north on boat club road; turn left on robertson road, right onto lake country drive, left onto canyon rim drive, and right onto talon bluff; sign in ya road. |
| Additional Photos: | |||
 |
 |
 |
 |
 |
 |
 |
 |
NTREIS does not attempt to independently verify the currency, completeness, accuracy or authenticity of data contained herein.
Accordingly, the data is provided on an 'as is, as available' basis. Last Updated: 04-27-2024