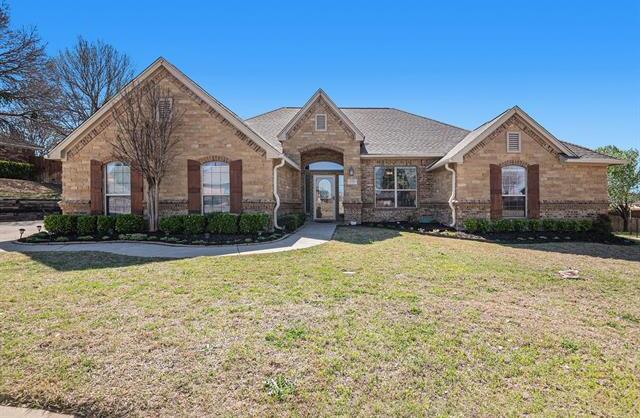2122 Trace Ridge Drive Includes:
Remarks: Step into luxury with this exquisite 4 bedroom Tuscany style home that was once a model home, showcasing craftmanship and design. This residence boasts a spacious open floor plan with wood beams, large archways and meticulous attention to detail. Living room has a floor to ceiling propane or wood burning stone fireplace. The updated kitchen features all new appliances (Nov 2023) and granite countertops including island and eat in kitchen bar and dining. Freshly painted kitchen cabinets in a crisp white with contrasting island create a bright atmosphere for style and functionality. The primary suite is a relaxing haven with jetted tub and separate walk in shower and dual vanities. The landscaped and leveled backyard includes an enlarged patio and sidewalk area along with a 12x12 storage shed for all your outdoor yard equipment. This established neighborhood is close to shopping, school and entertainment areas for your convenience. Directions: Weatherford, i20, exit 408 at main street and go on south (east) service road to trace ridge; (just past the hotel); turn left onto trace ridge to the left after entry; sign in yard, property on the right. |
| Bedrooms | 4 | |
| Baths | 3 | |
| Year Built | 2006 | |
| Lot Size | Less Than .5 Acre | |
| Garage | 2 Car Garage | |
| Property Type | Weatherford Single Family | |
| Listing Status | Active | |
| Listed By | Kathe Mcdonald, Fathom Realty, LLC | |
| Listing Price | $539,900 | |
| Schools: | ||
| Elem School | Austin | |
| Middle School | Hall | |
| High School | Weatherford | |
| District | Weatherford | |
| Bedrooms | 4 | |
| Baths | 3 | |
| Year Built | 2006 | |
| Lot Size | Less Than .5 Acre | |
| Garage | 2 Car Garage | |
| Property Type | Weatherford Single Family | |
| Listing Status | Active | |
| Listed By | Kathe Mcdonald, Fathom Realty, LLC | |
| Listing Price | $539,900 | |
| Schools: | ||
| Elem School | Austin | |
| Middle School | Hall | |
| High School | Weatherford | |
| District | Weatherford | |
2122 Trace Ridge Drive Includes:
Remarks: Step into luxury with this exquisite 4 bedroom Tuscany style home that was once a model home, showcasing craftmanship and design. This residence boasts a spacious open floor plan with wood beams, large archways and meticulous attention to detail. Living room has a floor to ceiling propane or wood burning stone fireplace. The updated kitchen features all new appliances (Nov 2023) and granite countertops including island and eat in kitchen bar and dining. Freshly painted kitchen cabinets in a crisp white with contrasting island create a bright atmosphere for style and functionality. The primary suite is a relaxing haven with jetted tub and separate walk in shower and dual vanities. The landscaped and leveled backyard includes an enlarged patio and sidewalk area along with a 12x12 storage shed for all your outdoor yard equipment. This established neighborhood is close to shopping, school and entertainment areas for your convenience. Directions: Weatherford, i20, exit 408 at main street and go on south (east) service road to trace ridge; (just past the hotel); turn left onto trace ridge to the left after entry; sign in yard, property on the right. |
| Additional Photos: | |||
 |
 |
 |
 |
 |
 |
 |
 |
NTREIS does not attempt to independently verify the currency, completeness, accuracy or authenticity of data contained herein.
Accordingly, the data is provided on an 'as is, as available' basis. Last Updated: 04-28-2024