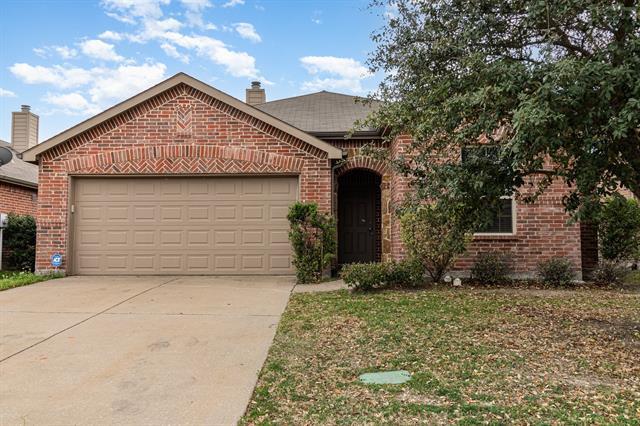2103 Red River Road Includes:
Remarks: Nestled in Travis Ranch neighborhood, this Horizon Home offers single-story living at its finest. The well-thought-out floor plan boasts a harmonious blend of comfort and style, featuring split bedrooms for added privacy.Step inside to discover a generously sized living area, designed to accommodate gatherings of all sizes effortlessly. The heart of the home, the kitchen, is a culinary enthusiast's dream, showcasing granite countertops, stainless steel appliances, a sprawling island, 42-inch cabinets, and bar seating for casual dining.Retreat to the luxurious primary bedroom, where relaxation awaits. The en suite bathroom is a spa-like oasis, complete with dual sinks, a separate shower, and a spacious walk-in closet, providing ample storage space. Directions: 740 to rains co road, right on grimes, left on red river, property on the left. |
| Bedrooms | 3 | |
| Baths | 2 | |
| Year Built | 2013 | |
| Lot Size | Less Than .5 Acre | |
| Garage | 2 Car Garage | |
| HOA Dues | $360 Annually | |
| Property Type | Forney Single Family | |
| Listing Status | Active | |
| Listed By | Holly Brittner, MARK SPAIN REAL ESTATE | |
| Listing Price | $294,000 | |
| Schools: | ||
| Elem School | Lewis | |
| Middle School | Brown | |
| High School | North Forney | |
| District | Forney | |
| Bedrooms | 3 | |
| Baths | 2 | |
| Year Built | 2013 | |
| Lot Size | Less Than .5 Acre | |
| Garage | 2 Car Garage | |
| HOA Dues | $360 Annually | |
| Property Type | Forney Single Family | |
| Listing Status | Active | |
| Listed By | Holly Brittner, MARK SPAIN REAL ESTATE | |
| Listing Price | $294,000 | |
| Schools: | ||
| Elem School | Lewis | |
| Middle School | Brown | |
| High School | North Forney | |
| District | Forney | |
2103 Red River Road Includes:
Remarks: Nestled in Travis Ranch neighborhood, this Horizon Home offers single-story living at its finest. The well-thought-out floor plan boasts a harmonious blend of comfort and style, featuring split bedrooms for added privacy.Step inside to discover a generously sized living area, designed to accommodate gatherings of all sizes effortlessly. The heart of the home, the kitchen, is a culinary enthusiast's dream, showcasing granite countertops, stainless steel appliances, a sprawling island, 42-inch cabinets, and bar seating for casual dining.Retreat to the luxurious primary bedroom, where relaxation awaits. The en suite bathroom is a spa-like oasis, complete with dual sinks, a separate shower, and a spacious walk-in closet, providing ample storage space. Directions: 740 to rains co road, right on grimes, left on red river, property on the left. |
| Additional Photos: | |||
 |
 |
 |
 |
 |
 |
 |
 |
NTREIS does not attempt to independently verify the currency, completeness, accuracy or authenticity of data contained herein.
Accordingly, the data is provided on an 'as is, as available' basis. Last Updated: 04-27-2024