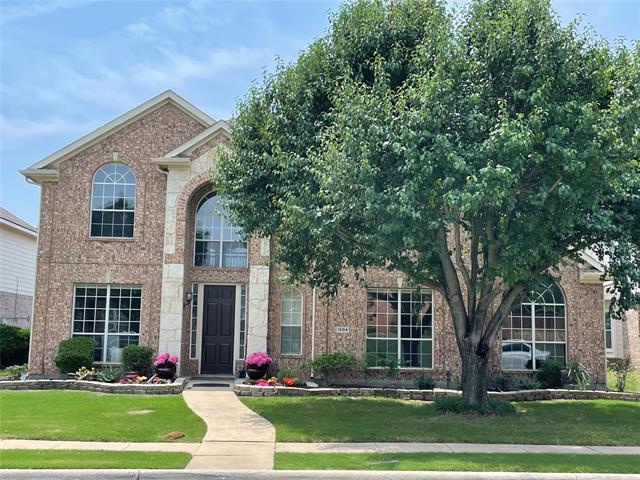1504 Summerside Drive Includes:
Remarks: Executive Home with Room for the Whole Family. Enter upon 2-story Foyer with Curved Stairs, Iron Balusters, Solid Hardwood Stair Treads, Chandelier. 1st Floor is 5 Inch Wide Hand-scraped solid Hard Wood Flooring. Stacked Formal Living & Dining, Living Room also boasts 2-story high and 2-story Stone Surround Fireplace. Kitchen has been completely remodeled with brand new cabinets, Quartz countertops, WOW!!!, Island, Stainless Steel Appliances. Breakfast dining room is also huge for the whole family. 2-story 1st Floor Master Suite with Sitting Area and room to roam and Spa Like Bath completely remodeled, separate oversized Shower with Frameless Rain Glass with Huge custom Master Closet. Study is perfect for Home Office. 2nd Floor Boasts Game Room with Media Room, 3 Generous sized Bedrooms and 2 Full Baths. Oversized Patio with grass lawn extends your Outdoor enjoyment. Backyard also has a 12' X 10' Custom Shed so you have Room for 2 Car garage parking. Remodeled and Ready to Move-In. Directions: From us 75 north; take exit thirty three from us 75 north go east on bethany; make a right on idlewood, left on summerside. |
| Bedrooms | 4 | |
| Baths | 4 | |
| Year Built | 2000 | |
| Lot Size | Less Than .5 Acre | |
| Garage | 2 Car Garage | |
| Property Type | Allen Single Family | |
| Listing Status | Active | |
| Listed By | Kevin Cho, New Ark Real Estate LLC | |
| Listing Price | $695,000 | |
| Schools: | ||
| Elem School | Bolin | |
| Middle School | Ford | |
| High School | Allen | |
| District | Allen | |
| Bedrooms | 4 | |
| Baths | 4 | |
| Year Built | 2000 | |
| Lot Size | Less Than .5 Acre | |
| Garage | 2 Car Garage | |
| Property Type | Allen Single Family | |
| Listing Status | Active | |
| Listed By | Kevin Cho, New Ark Real Estate LLC | |
| Listing Price | $695,000 | |
| Schools: | ||
| Elem School | Bolin | |
| Middle School | Ford | |
| High School | Allen | |
| District | Allen | |
1504 Summerside Drive Includes:
Remarks: Executive Home with Room for the Whole Family. Enter upon 2-story Foyer with Curved Stairs, Iron Balusters, Solid Hardwood Stair Treads, Chandelier. 1st Floor is 5 Inch Wide Hand-scraped solid Hard Wood Flooring. Stacked Formal Living & Dining, Living Room also boasts 2-story high and 2-story Stone Surround Fireplace. Kitchen has been completely remodeled with brand new cabinets, Quartz countertops, WOW!!!, Island, Stainless Steel Appliances. Breakfast dining room is also huge for the whole family. 2-story 1st Floor Master Suite with Sitting Area and room to roam and Spa Like Bath completely remodeled, separate oversized Shower with Frameless Rain Glass with Huge custom Master Closet. Study is perfect for Home Office. 2nd Floor Boasts Game Room with Media Room, 3 Generous sized Bedrooms and 2 Full Baths. Oversized Patio with grass lawn extends your Outdoor enjoyment. Backyard also has a 12' X 10' Custom Shed so you have Room for 2 Car garage parking. Remodeled and Ready to Move-In. Directions: From us 75 north; take exit thirty three from us 75 north go east on bethany; make a right on idlewood, left on summerside. |
| Additional Photos: | |||
 |
 |
 |
 |
 |
 |
 |
 |
NTREIS does not attempt to independently verify the currency, completeness, accuracy or authenticity of data contained herein.
Accordingly, the data is provided on an 'as is, as available' basis. Last Updated: 04-27-2024