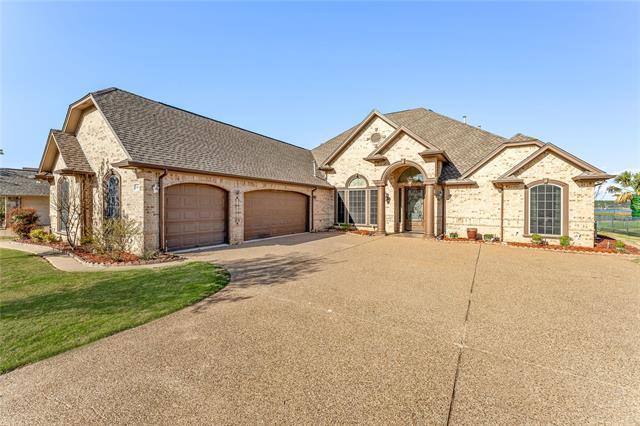2411 Waters Edge Drive Includes:
Remarks: Luxury home with curb appeal is on the 14th hole of Harbor Lakes golf course. Enjoy fantastic views of ponds and Lake Granbury from the large porch downstairs and upper porch. Kitchen features granite with island, stainless double convection ovens, microwave, trash compacter, tri-level dishwasher, and two pantries. Large laundry room features many cabinets, sink, folding area, and 2nd refrigerator nook. Large master bedroom with pond view adjoins luxury bathroom with spa tub, dual vanities, and large closet. Open concept living room with gas fireplace, large office, and breakfast dining area, and all feature great pond views. Elegant dining room with chandelier with room for table hutch, and buffet. Two guest bedrooms and bathroom downstairs. Upstairs has large game room, bar, porch, third guest bedroom, and bathroom. Oversize 3-car garage and irrigation well. Lots of interior updates give this beautiful forever home a fresh and spacious feel just minutes from the town square. Directions: Highway 377 turn left on water’s edge, turn right at stop sign and follow to property on left. |
| Bedrooms | 4 | |
| Baths | 4 | |
| Year Built | 2004 | |
| Lot Size | Less Than .5 Acre | |
| Garage | 3 Car Garage | |
| HOA Dues | $500 Annually | |
| Property Type | Granbury Single Family | |
| Listing Status | Active Under Contract | |
| Listed By | Michelle Grothouse, Century 21 Judge Fite | |
| Listing Price | $849,999 | |
| Schools: | ||
| Elem School | Emma Roberson | |
| Middle School | Acton | |
| High School | Granbury | |
| District | Granbury | |
| Bedrooms | 4 | |
| Baths | 4 | |
| Year Built | 2004 | |
| Lot Size | Less Than .5 Acre | |
| Garage | 3 Car Garage | |
| HOA Dues | $500 Annually | |
| Property Type | Granbury Single Family | |
| Listing Status | Active Under Contract | |
| Listed By | Michelle Grothouse, Century 21 Judge Fite | |
| Listing Price | $849,999 | |
| Schools: | ||
| Elem School | Emma Roberson | |
| Middle School | Acton | |
| High School | Granbury | |
| District | Granbury | |
2411 Waters Edge Drive Includes:
Remarks: Luxury home with curb appeal is on the 14th hole of Harbor Lakes golf course. Enjoy fantastic views of ponds and Lake Granbury from the large porch downstairs and upper porch. Kitchen features granite with island, stainless double convection ovens, microwave, trash compacter, tri-level dishwasher, and two pantries. Large laundry room features many cabinets, sink, folding area, and 2nd refrigerator nook. Large master bedroom with pond view adjoins luxury bathroom with spa tub, dual vanities, and large closet. Open concept living room with gas fireplace, large office, and breakfast dining area, and all feature great pond views. Elegant dining room with chandelier with room for table hutch, and buffet. Two guest bedrooms and bathroom downstairs. Upstairs has large game room, bar, porch, third guest bedroom, and bathroom. Oversize 3-car garage and irrigation well. Lots of interior updates give this beautiful forever home a fresh and spacious feel just minutes from the town square. Directions: Highway 377 turn left on water’s edge, turn right at stop sign and follow to property on left. |
| Additional Photos: | |||
 |
 |
 |
 |
 |
 |
 |
 |
NTREIS does not attempt to independently verify the currency, completeness, accuracy or authenticity of data contained herein.
Accordingly, the data is provided on an 'as is, as available' basis. Last Updated: 05-01-2024