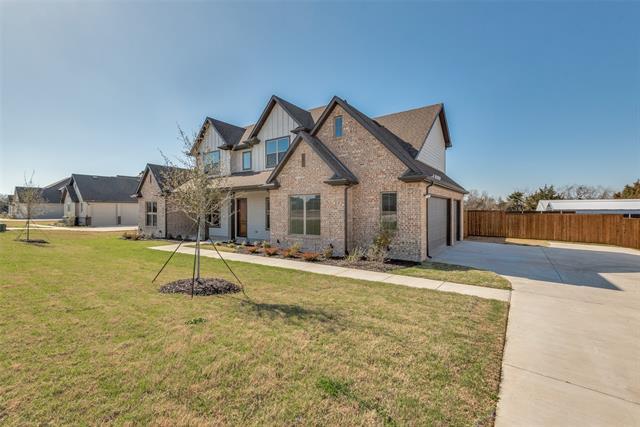3771 Cherry Laurel Lane Includes:
Remarks: Built by a longtime Lakewood & University Park custom home builder, this is not your ordinary spec home. This gorgeous custom home sits on one third of an acre, is move-in ready & offers many upgrades. Features include a gourmet kitchen with SS appliance package that includes a built-in side-by-side refrigerator & freezer combo & double ovens, gorgeous custom cabinetry, dedicated half-bath for guests, game room, study, upgraded lighting & ceiling fans throughout, cased openings & windows, sink in laundry room, engineered wood floors, 2 50-gallon water heaters & more! Engineered foundation design with concrete piers installed prior to the construction of the foundation. Directions: Thirty five south to exit 410b (ovilla rd); ovilla to shiloh road shiloh road to bryson lane; bryson to judy drive; judy to cherry laurel. |
| Bedrooms | 4 | |
| Baths | 4 | |
| Year Built | 2023 | |
| Lot Size | Less Than .5 Acre | |
| Garage | 3 Car Garage | |
| HOA Dues | $395 Annually | |
| Property Type | Ovilla Single Family (New) | |
| Listing Status | Active | |
| Listed By | Robert Blackman, Solvent Realty Group | |
| Listing Price | $659,900 | |
| Schools: | ||
| Elem School | Dolores McClatchey | |
| Middle School | Walnut Grove | |
| High School | Heritage | |
| District | Midlothian | |
| Bedrooms | 4 | |
| Baths | 4 | |
| Year Built | 2023 | |
| Lot Size | Less Than .5 Acre | |
| Garage | 3 Car Garage | |
| HOA Dues | $395 Annually | |
| Property Type | Ovilla Single Family (New) | |
| Listing Status | Active | |
| Listed By | Robert Blackman, Solvent Realty Group | |
| Listing Price | $659,900 | |
| Schools: | ||
| Elem School | Dolores McClatchey | |
| Middle School | Walnut Grove | |
| High School | Heritage | |
| District | Midlothian | |
3771 Cherry Laurel Lane Includes:
Remarks: Built by a longtime Lakewood & University Park custom home builder, this is not your ordinary spec home. This gorgeous custom home sits on one third of an acre, is move-in ready & offers many upgrades. Features include a gourmet kitchen with SS appliance package that includes a built-in side-by-side refrigerator & freezer combo & double ovens, gorgeous custom cabinetry, dedicated half-bath for guests, game room, study, upgraded lighting & ceiling fans throughout, cased openings & windows, sink in laundry room, engineered wood floors, 2 50-gallon water heaters & more! Engineered foundation design with concrete piers installed prior to the construction of the foundation. Directions: Thirty five south to exit 410b (ovilla rd); ovilla to shiloh road shiloh road to bryson lane; bryson to judy drive; judy to cherry laurel. |
| Additional Photos: | |||
 |
 |
 |
 |
 |
 |
 |
 |
NTREIS does not attempt to independently verify the currency, completeness, accuracy or authenticity of data contained herein.
Accordingly, the data is provided on an 'as is, as available' basis. Last Updated: 04-29-2024