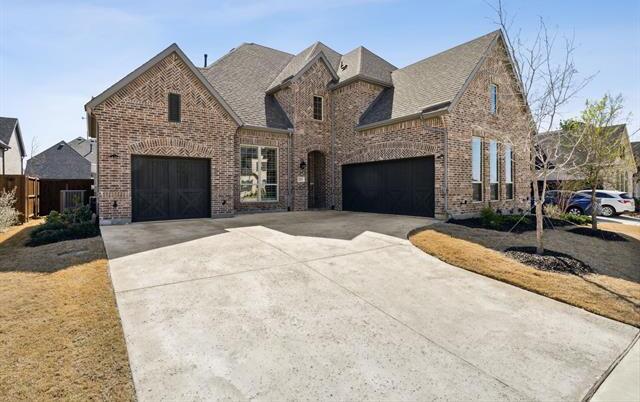2211 Sandalwood Drive Includes:
Remarks: Luxury living awaits in this American Legend home with customized plan and enlarged driveway and approach. Upon entry, be greeted by an inviting study with built-ins. The living room beckons with a striking stone fireplace. Entertain with ease in the gourmet kitchen, where quartz countertops, gas cooktop, pot filler, double ovens and spacious island await the culinary enthusiast. Adjacent butler's pantry provides added space. Retreat to the opulent primary suite with a freestanding tub, separate shower and walk-in closet. With a second bedroom downstairs, there's ample space for everyone to feel at home. Upstairs, discover a gameroom and 3 additional guest rooms. Plantation shutters, motorized shades and black-out roller shades throughout. Outside, the backyard oasis beckons for alfresco dining. Oversized 3 car garage with epoxy floors. Residents of Star Trail enjoy an array of neighborhood amenities, including a sparkling pool, clubhouse, tennis courts and scenic hike & bike trails. |
| Bedrooms | 5 | |
| Baths | 6 | |
| Year Built | 2022 | |
| Lot Size | Less Than .5 Acre | |
| Garage | 3 Car Garage | |
| HOA Dues | $380 Quarterly | |
| Property Type | Prosper Single Family (New) | |
| Listing Status | Active | |
| Listed By | Nicholas Nordman, Ebby Halliday, REALTORS | |
| Listing Price | $1,100,000 | |
| Schools: | ||
| Elem School | Joyce Hall | |
| Middle School | Reynolds | |
| High School | Prosper | |
| District | Prosper | |
| Bedrooms | 5 | |
| Baths | 6 | |
| Year Built | 2022 | |
| Lot Size | Less Than .5 Acre | |
| Garage | 3 Car Garage | |
| HOA Dues | $380 Quarterly | |
| Property Type | Prosper Single Family (New) | |
| Listing Status | Active | |
| Listed By | Nicholas Nordman, Ebby Halliday, REALTORS | |
| Listing Price | $1,100,000 | |
| Schools: | ||
| Elem School | Joyce Hall | |
| Middle School | Reynolds | |
| High School | Prosper | |
| District | Prosper | |
2211 Sandalwood Drive Includes:
Remarks: Luxury living awaits in this American Legend home with customized plan and enlarged driveway and approach. Upon entry, be greeted by an inviting study with built-ins. The living room beckons with a striking stone fireplace. Entertain with ease in the gourmet kitchen, where quartz countertops, gas cooktop, pot filler, double ovens and spacious island await the culinary enthusiast. Adjacent butler's pantry provides added space. Retreat to the opulent primary suite with a freestanding tub, separate shower and walk-in closet. With a second bedroom downstairs, there's ample space for everyone to feel at home. Upstairs, discover a gameroom and 3 additional guest rooms. Plantation shutters, motorized shades and black-out roller shades throughout. Outside, the backyard oasis beckons for alfresco dining. Oversized 3 car garage with epoxy floors. Residents of Star Trail enjoy an array of neighborhood amenities, including a sparkling pool, clubhouse, tennis courts and scenic hike & bike trails. |
| Additional Photos: | |||
 |
 |
 |
 |
 |
 |
 |
 |
NTREIS does not attempt to independently verify the currency, completeness, accuracy or authenticity of data contained herein.
Accordingly, the data is provided on an 'as is, as available' basis. Last Updated: 04-30-2024