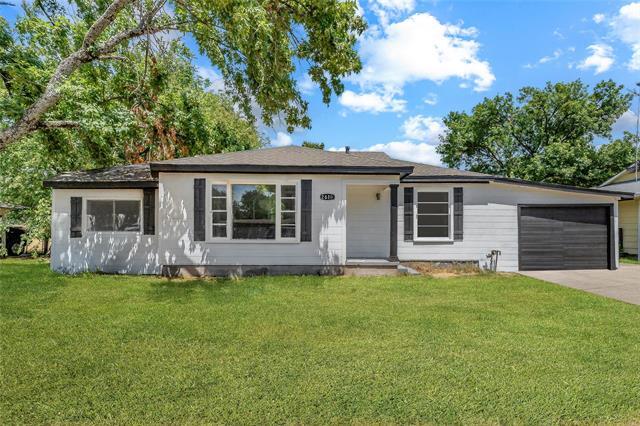2610 Hillcrest Avenue Includes:
Remarks: The charming 3 bedroom and 2 bathroom home plus a bonus room with closet or office space is within walking distance to Bowie Elementary! As you walk in, you find an open floor plan with a nice kitchen Island, new kitchen cabinets, granite counters, and new stainless steel appliances. The roof is fairly new, the electrical has been updated, and permits were pulled on the addition. This home has a nice-sized master bedroom with a walk-in closet and a large master bathroom. The backyard is huge and would be great for entertaining. The seller is willing to give up to 10,000 credit to buyer. Directions: Google maps or apple maps. |
| Bedrooms | 3 | |
| Baths | 2 | |
| Year Built | 1955 | |
| Lot Size | Less Than .5 Acre | |
| Property Type | Greenville Single Family | |
| Listing Status | Active Under Contract | |
| Listed By | Abbi Becker, Real Sense Real Estate | |
| Listing Price | $229,000 | |
| Schools: | ||
| Elem School | Bowie | |
| Middle School | Greenville | |
| High School | Greenville | |
| District | Greenville | |
| Bedrooms | 3 | |
| Baths | 2 | |
| Year Built | 1955 | |
| Lot Size | Less Than .5 Acre | |
| Property Type | Greenville Single Family | |
| Listing Status | Active Under Contract | |
| Listed By | Abbi Becker, Real Sense Real Estate | |
| Listing Price | $229,000 | |
| Schools: | ||
| Elem School | Bowie | |
| Middle School | Greenville | |
| High School | Greenville | |
| District | Greenville | |
2610 Hillcrest Avenue Includes:
Remarks: The charming 3 bedroom and 2 bathroom home plus a bonus room with closet or office space is within walking distance to Bowie Elementary! As you walk in, you find an open floor plan with a nice kitchen Island, new kitchen cabinets, granite counters, and new stainless steel appliances. The roof is fairly new, the electrical has been updated, and permits were pulled on the addition. This home has a nice-sized master bedroom with a walk-in closet and a large master bathroom. The backyard is huge and would be great for entertaining. The seller is willing to give up to 10,000 credit to buyer. Directions: Google maps or apple maps. |
| Additional Photos: | |||
 |
 |
 |
 |
 |
 |
 |
 |
NTREIS does not attempt to independently verify the currency, completeness, accuracy or authenticity of data contained herein.
Accordingly, the data is provided on an 'as is, as available' basis. Last Updated: 04-27-2024