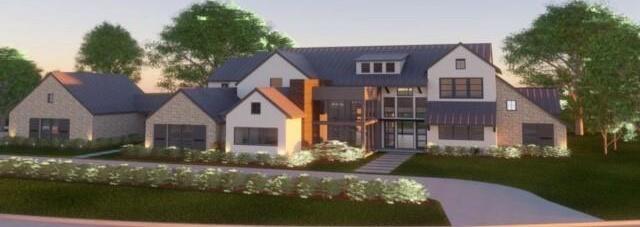232 Sunset Point Trail Includes:
Remarks: Study this ORIGINAL George Welch custom estate closely, designed especially for this wonderfully wide home-site in Ridge Lakes of Heath with magnificent exterior appeal. This plan appears to span nearly the length of this home site & features a circular drive plus a separate private drive to the oversized 4 Car Gar.(2&2). George has created something unique & original with flat roof 2 story glass office with an exposed stone wall that extends up & outside, this genius design offers primary off by itself (Fireplc) & TWO primary closets plus a private exercise rm or flex space. The massive GmRm is down located off the huge OUTDOOR LIVING & OUTDOOR DINING. Oversized utility off of the family foyer & the oversized island kitchen boast a separate prep kitchen. Upstairs are 3 Ensuites with royal sized bdrms & OVERSIZED walk in closets. Upstairs there is also walk out storage space plus a future bonus flex space for Media, GmRm etc. Hurry-you be the interior designer-Breaking Ground now! Directions: Property is pinned to approximate location. |
| Bedrooms | 5 | |
| Baths | 7 | |
| Year Built | 2024 | |
| Lot Size | .5 to < 1 Acre | |
| Garage | 4 Car Garage | |
| HOA Dues | $1200 Annually | |
| Property Type | Heath Single Family (New) | |
| Listing Status | Active | |
| Listed By | Rodney Holland, Keller Williams Rockwall | |
| Listing Price | 2,599,500 | |
| Schools: | ||
| Elem School | Dorothy Smith Pullen | |
| Middle School | Cain | |
| High School | Heath | |
| District | Rockwall | |
| Bedrooms | 5 | |
| Baths | 7 | |
| Year Built | 2024 | |
| Lot Size | .5 to < 1 Acre | |
| Garage | 4 Car Garage | |
| HOA Dues | $1200 Annually | |
| Property Type | Heath Single Family (New) | |
| Listing Status | Active | |
| Listed By | Rodney Holland, Keller Williams Rockwall | |
| Listing Price | $2,599,500 | |
| Schools: | ||
| Elem School | Dorothy Smith Pullen | |
| Middle School | Cain | |
| High School | Heath | |
| District | Rockwall | |
232 Sunset Point Trail Includes:
Remarks: Study this ORIGINAL George Welch custom estate closely, designed especially for this wonderfully wide home-site in Ridge Lakes of Heath with magnificent exterior appeal. This plan appears to span nearly the length of this home site & features a circular drive plus a separate private drive to the oversized 4 Car Gar.(2&2). George has created something unique & original with flat roof 2 story glass office with an exposed stone wall that extends up & outside, this genius design offers primary off by itself (Fireplc) & TWO primary closets plus a private exercise rm or flex space. The massive GmRm is down located off the huge OUTDOOR LIVING & OUTDOOR DINING. Oversized utility off of the family foyer & the oversized island kitchen boast a separate prep kitchen. Upstairs are 3 Ensuites with royal sized bdrms & OVERSIZED walk in closets. Upstairs there is also walk out storage space plus a future bonus flex space for Media, GmRm etc. Hurry-you be the interior designer-Breaking Ground now! Directions: Property is pinned to approximate location. |
| Additional Photos: | |||
 |
 |
||
NTREIS does not attempt to independently verify the currency, completeness, accuracy or authenticity of data contained herein.
Accordingly, the data is provided on an 'as is, as available' basis. Last Updated: 05-05-2024