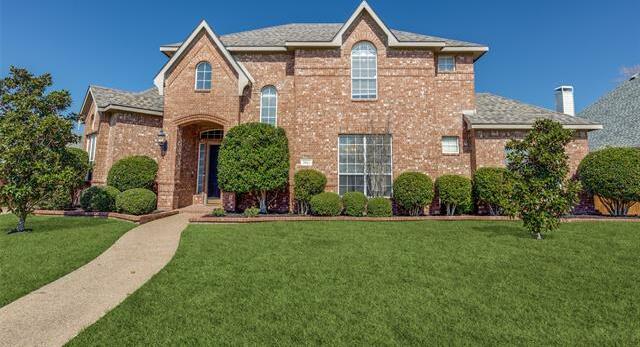3913 Lost Creek Drive Includes:
Remarks: Welcome Home to this Exquisite and Expansive home nestled in coveted Stoney Hollow neighborhood. Top of the line new roof, freshly painted interior, with brand new carpet and luxury vinyl flooring. Entertain friends on summer evenings in your very own gorgeous private oasis, with ample patio space for plenty of seating. Beautiful, lush plants surround you, while you relax by the pool with the sound of a beautiful waterfall. Your new home boasts a designer kitchen, multiple living spaces, soaring ceilings, decorative lighting, a cozy fireplace, tons of storage, separate wing with bedrooms, bath and living space, and two more bedrooms and full bath upstairs. The private owners suite is complimented with a cozy sitting area, decorative tray ceiling, dual sinks, separate tub and shower, and massive walk in closet. There's room for hobbies and all of your vehicles in the large 3 car garage with built in cabinets and storage. Directions: From 75 north, take spring creek exit, turn right; follow spring creek to parker road, turn left; turn right on los rios; turn right on cloud crest and left on lost creek; home will be on the left. |
| Bedrooms | 5 | |
| Baths | 4 | |
| Year Built | 1999 | |
| Lot Size | Less Than .5 Acre | |
| Garage | 3 Car Garage | |
| HOA Dues | $480 Semi-Annual | |
| Property Type | Plano Single Family | |
| Listing Status | Contract Accepted | |
| Listed By | Anna Harris, Local Realty Agency | |
| Listing Price | $650,000 | |
| Schools: | ||
| Elem School | Hickey | |
| Middle School | Bowman | |
| High School | Williams | |
| District | Plano | |
| Senior School | Plano East | |
| Bedrooms | 5 | |
| Baths | 4 | |
| Year Built | 1999 | |
| Lot Size | Less Than .5 Acre | |
| Garage | 3 Car Garage | |
| HOA Dues | $480 Semi-Annual | |
| Property Type | Plano Single Family | |
| Listing Status | Contract Accepted | |
| Listed By | Anna Harris, Local Realty Agency | |
| Listing Price | $650,000 | |
| Schools: | ||
| Elem School | Hickey | |
| Middle School | Bowman | |
| High School | Williams | |
| District | Plano | |
| Senior School | Plano East | |
3913 Lost Creek Drive Includes:
Remarks: Welcome Home to this Exquisite and Expansive home nestled in coveted Stoney Hollow neighborhood. Top of the line new roof, freshly painted interior, with brand new carpet and luxury vinyl flooring. Entertain friends on summer evenings in your very own gorgeous private oasis, with ample patio space for plenty of seating. Beautiful, lush plants surround you, while you relax by the pool with the sound of a beautiful waterfall. Your new home boasts a designer kitchen, multiple living spaces, soaring ceilings, decorative lighting, a cozy fireplace, tons of storage, separate wing with bedrooms, bath and living space, and two more bedrooms and full bath upstairs. The private owners suite is complimented with a cozy sitting area, decorative tray ceiling, dual sinks, separate tub and shower, and massive walk in closet. There's room for hobbies and all of your vehicles in the large 3 car garage with built in cabinets and storage. Directions: From 75 north, take spring creek exit, turn right; follow spring creek to parker road, turn left; turn right on los rios; turn right on cloud crest and left on lost creek; home will be on the left. |
| Additional Photos: | |||
 |
 |
 |
 |
 |
 |
 |
 |
NTREIS does not attempt to independently verify the currency, completeness, accuracy or authenticity of data contained herein.
Accordingly, the data is provided on an 'as is, as available' basis. Last Updated: 04-27-2024