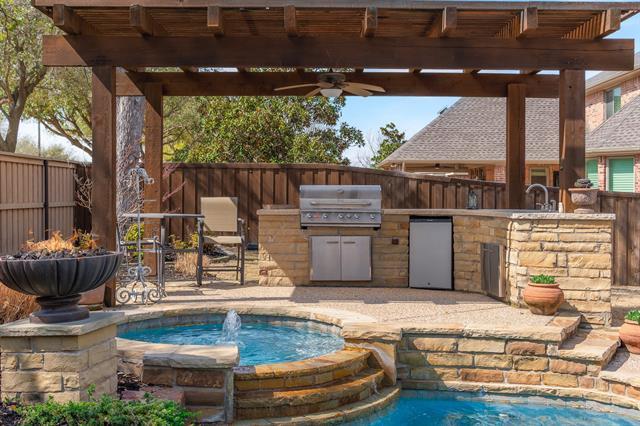8105 Craftsbury Lane Includes:
Remarks: Extensive landscaping welcomes you to this well-maintained home w backyard paradise! Functional floorplan w 2 bedrooms down, Prvt study w French Doors & shutters, Formal Dining, powder bath, Lrg kitchen open to Family Rm w stone fireplace, wood floors & view of pool & outdoor living! Upstairs offers oversized game rm w huge storage closet, media room w speakers, lofted area w built-in desk,3 large bedrooms. Lots of extra closet space! Primary Ste has sitting area w plantation shutters, split vanities & large walk-in shower! Utility room is oversized w sink & extra cabinets. Backyard boasts Pool & spa w gas fire bowls along w 2 extended covered patios separate pergola to enjoy your game on TV & an outdoor kitchen area with grill & sink! Oversized lot w extra grassy area left over for pets or play yard! Side swing driveway for private parking into 3-car garage. Recent updates: Roof 17, Kitch appliances, except wine cooler 18, Pool filter & auto-fill 23, Pool heater 19, AC units 13 & 18. Directions: Custer road east on bristol, north on stonington, right on craftsbury. |
| Bedrooms | 5 | |
| Baths | 5 | |
| Year Built | 2004 | |
| Lot Size | Less Than .5 Acre | |
| Garage | 3 Car Garage | |
| HOA Dues | $953 Annually | |
| Property Type | Mckinney Single Family | |
| Listing Status | Active | |
| Listed By | Karen Mackanos-Long, Ebby Halliday Realtors | |
| Listing Price | $899,000 | |
| Schools: | ||
| Elem School | Wilmeth | |
| Middle School | Cockrill | |
| High School | McKinney North | |
| District | Mckinney | |
| Bedrooms | 5 | |
| Baths | 5 | |
| Year Built | 2004 | |
| Lot Size | Less Than .5 Acre | |
| Garage | 3 Car Garage | |
| HOA Dues | $953 Annually | |
| Property Type | Mckinney Single Family | |
| Listing Status | Active | |
| Listed By | Karen Mackanos-Long, Ebby Halliday Realtors | |
| Listing Price | $899,000 | |
| Schools: | ||
| Elem School | Wilmeth | |
| Middle School | Cockrill | |
| High School | McKinney North | |
| District | Mckinney | |
8105 Craftsbury Lane Includes:
Remarks: Extensive landscaping welcomes you to this well-maintained home w backyard paradise! Functional floorplan w 2 bedrooms down, Prvt study w French Doors & shutters, Formal Dining, powder bath, Lrg kitchen open to Family Rm w stone fireplace, wood floors & view of pool & outdoor living! Upstairs offers oversized game rm w huge storage closet, media room w speakers, lofted area w built-in desk,3 large bedrooms. Lots of extra closet space! Primary Ste has sitting area w plantation shutters, split vanities & large walk-in shower! Utility room is oversized w sink & extra cabinets. Backyard boasts Pool & spa w gas fire bowls along w 2 extended covered patios separate pergola to enjoy your game on TV & an outdoor kitchen area with grill & sink! Oversized lot w extra grassy area left over for pets or play yard! Side swing driveway for private parking into 3-car garage. Recent updates: Roof 17, Kitch appliances, except wine cooler 18, Pool filter & auto-fill 23, Pool heater 19, AC units 13 & 18. Directions: Custer road east on bristol, north on stonington, right on craftsbury. |
| Additional Photos: | |||
 |
 |
 |
 |
 |
 |
 |
 |
NTREIS does not attempt to independently verify the currency, completeness, accuracy or authenticity of data contained herein.
Accordingly, the data is provided on an 'as is, as available' basis. Last Updated: 04-28-2024