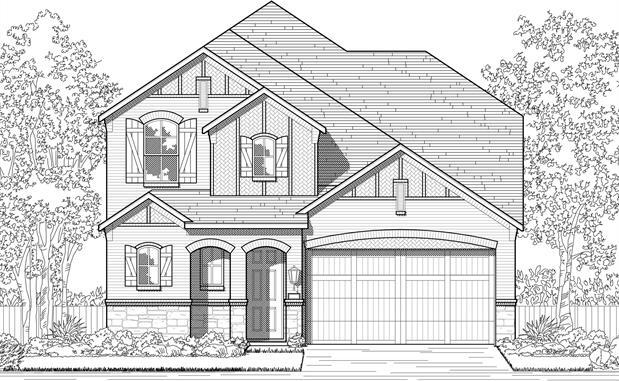1206 Wainwright Cove Includes:
Remarks: MLS# 20550043 - Built by Highland Homes - May completion! ~ mazing, curved staircase! 4 bedrooms, 3 full baths, and media room. Features vaulted ceiling, 8ft interior and exterior doors, large energy efficient windows with amazing natural light. An open concept kitchen with a large cook's island overlooks a large family room with a corner gas fireplace. Kitchen features Quartz counters, painted cabinets with 42in uppers, built in 36in 5 burner gas cooktop with exterior ventilation, built in oven and microwave. Large primary suite with bay window sitting area. Great primary bath with separate shower and gorgeous free-standing tub and a private water closet. Study features glass doors and storage. Exterior features, full gutters with underground drainage, fully sodded yard, sprinkler system!! Directions: From dallas; go east on highway 80; in forney take fm 548 exit; turn left (north) on fm 548; travel three miles and turn left on devonshire boulevard; come to end of devonshire boulevard and turn right on abbeygreen road model is on the right. |
| Bedrooms | 4 | |
| Baths | 4 | |
| Year Built | 2024 | |
| Lot Size | Less Than .5 Acre | |
| Garage | 2 Car Garage | |
| HOA Dues | $741 Annually | |
| Property Type | Forney Single Family (New) | |
| Listing Status | Active | |
| Listed By | Ben Caballero, Highland Homes Realty | |
| Listing Price | 469,999 | |
| Schools: | ||
| Elem School | Griffin | |
| Middle School | Brown | |
| High School | North Forney | |
| District | Forney | |
| Intermediate School | Smith | |
| Bedrooms | 4 | |
| Baths | 4 | |
| Year Built | 2024 | |
| Lot Size | Less Than .5 Acre | |
| Garage | 2 Car Garage | |
| HOA Dues | $741 Annually | |
| Property Type | Forney Single Family (New) | |
| Listing Status | Active | |
| Listed By | Ben Caballero, Highland Homes Realty | |
| Listing Price | $469,999 | |
| Schools: | ||
| Elem School | Griffin | |
| Middle School | Brown | |
| High School | North Forney | |
| District | Forney | |
| Intermediate School | Smith | |
1206 Wainwright Cove Includes:
Remarks: MLS# 20550043 - Built by Highland Homes - May completion! ~ mazing, curved staircase! 4 bedrooms, 3 full baths, and media room. Features vaulted ceiling, 8ft interior and exterior doors, large energy efficient windows with amazing natural light. An open concept kitchen with a large cook's island overlooks a large family room with a corner gas fireplace. Kitchen features Quartz counters, painted cabinets with 42in uppers, built in 36in 5 burner gas cooktop with exterior ventilation, built in oven and microwave. Large primary suite with bay window sitting area. Great primary bath with separate shower and gorgeous free-standing tub and a private water closet. Study features glass doors and storage. Exterior features, full gutters with underground drainage, fully sodded yard, sprinkler system!! Directions: From dallas; go east on highway 80; in forney take fm 548 exit; turn left (north) on fm 548; travel three miles and turn left on devonshire boulevard; come to end of devonshire boulevard and turn right on abbeygreen road model is on the right. |
| Additional Photos: | |||
 |
 |
 |
 |
 |
 |
 |
 |
NTREIS does not attempt to independently verify the currency, completeness, accuracy or authenticity of data contained herein.
Accordingly, the data is provided on an 'as is, as available' basis. Last Updated: 05-09-2024