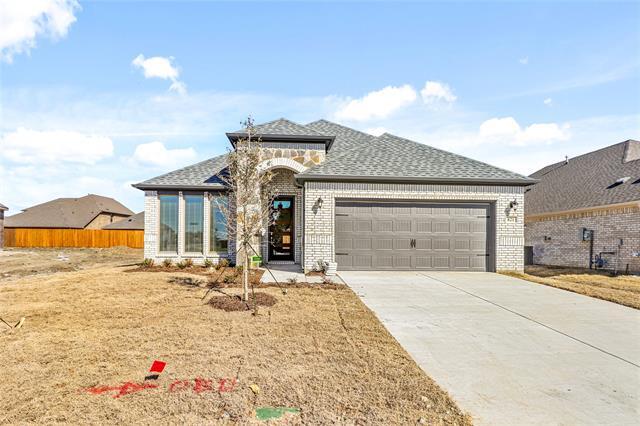821 Cavalcade Drive Includes:
Remarks: Welcome to Woodstone in Ferris, charming small town feel just 20 minutes south of Dallas! The Laurel Plan built by Gravity Homes features 3 Bedrooms, 2 Bathrooms, Study, Game Room, & 2 Car Garage on a Premium Lot! Open Concept Upgraded Kitchen with Island, Stainless Steel Appliances, Granite Counters, 42 inch White Cabinets with Hardware & Large Pantry overlooks Casual Dining & Living Room. Platinum Package & Wood-like tile. Curb appeal with Landscaping, Glass Front Door, Brick & Stone Elevation, Covered Porch & Back Patio, plus Spacious Fenced Yard with & Sod. Owner's retreat includes an ensuite bathroom with Dual Sinks, Granite Counter, Garden Soaking Tub, Tiled Shower & huge Walk-in Closet! 2 additional bedrooms share a full bathroom & Game Room. Utility room with full size washer & dryer connections. Each Gravity Home is Energy Efficient, with Smart Home features and spray foam insulation. Master planned community! Directions: From i45 in ferris at east eightth street fm 660, head north on the service road; turn right on south cork boulevard, right on tall oaks lane, right on rosebud trail, right on stone hollow drive and right onto cavalcade drive; model property is located at 800 rosebud trail. |
| Bedrooms | 3 | |
| Baths | 2 | |
| Year Built | 2022 | |
| Lot Size | Less Than .5 Acre | |
| Garage | 2 Car Garage | |
| HOA Dues | $495 Annually | |
| Property Type | Ferris Single Family (New) | |
| Listing Status | Active | |
| Listed By | Ashlee McGhee, Keller Williams Realty DPR | |
| Listing Price | $361,050 | |
| Schools: | ||
| Elem School | Ingram | |
| High School | Ferris | |
| District | Ferris | |
| Bedrooms | 3 | |
| Baths | 2 | |
| Year Built | 2022 | |
| Lot Size | Less Than .5 Acre | |
| Garage | 2 Car Garage | |
| HOA Dues | $495 Annually | |
| Property Type | Ferris Single Family (New) | |
| Listing Status | Active | |
| Listed By | Ashlee McGhee, Keller Williams Realty DPR | |
| Listing Price | $361,050 | |
| Schools: | ||
| Elem School | Ingram | |
| High School | Ferris | |
| District | Ferris | |
821 Cavalcade Drive Includes:
Remarks: Welcome to Woodstone in Ferris, charming small town feel just 20 minutes south of Dallas! The Laurel Plan built by Gravity Homes features 3 Bedrooms, 2 Bathrooms, Study, Game Room, & 2 Car Garage on a Premium Lot! Open Concept Upgraded Kitchen with Island, Stainless Steel Appliances, Granite Counters, 42 inch White Cabinets with Hardware & Large Pantry overlooks Casual Dining & Living Room. Platinum Package & Wood-like tile. Curb appeal with Landscaping, Glass Front Door, Brick & Stone Elevation, Covered Porch & Back Patio, plus Spacious Fenced Yard with & Sod. Owner's retreat includes an ensuite bathroom with Dual Sinks, Granite Counter, Garden Soaking Tub, Tiled Shower & huge Walk-in Closet! 2 additional bedrooms share a full bathroom & Game Room. Utility room with full size washer & dryer connections. Each Gravity Home is Energy Efficient, with Smart Home features and spray foam insulation. Master planned community! Directions: From i45 in ferris at east eightth street fm 660, head north on the service road; turn right on south cork boulevard, right on tall oaks lane, right on rosebud trail, right on stone hollow drive and right onto cavalcade drive; model property is located at 800 rosebud trail. |
| Additional Photos: | |||
 |
 |
 |
 |
 |
 |
 |
 |
NTREIS does not attempt to independently verify the currency, completeness, accuracy or authenticity of data contained herein.
Accordingly, the data is provided on an 'as is, as available' basis. Last Updated: 04-28-2024