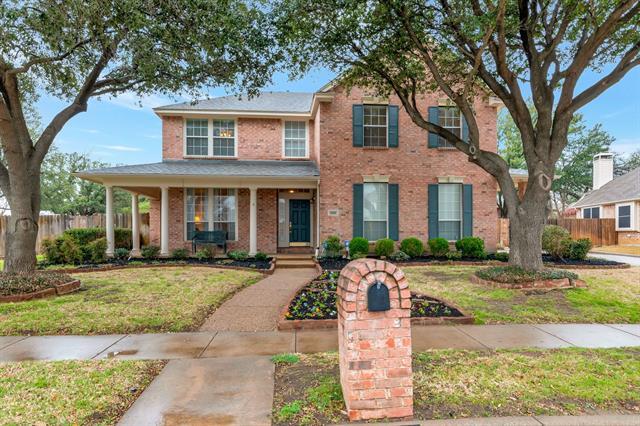8401 Shady Oaks Drive Includes:
Remarks: This was the model home for Shady Oaks, built by David Weekly Homes. This is a remarkable, well cared for, single-owner home with a pool! Located in Keller ISD on one third of an acre, it has beautiful hardwood floors, high ceilings, 3 living areas and 2 dining areas, with 4 bedrooms plus an office with floor to ceiling custom built cabinetry. The first floor primary bedroom has bay windows, room for a sitting area, a tray ceiling, and a large en suite. The kitchen has considerable cabinet space, with instant hot water at the sink, and is open to the main living area. The home has large windows for much natural light and plantation shutters in the living room and kitchen area, along with classy crown moldings and gentle archways in the architecture. Outside, the expansive back yard with pergola covered patio and large swimming pool is ready for you much family fun! Carpet upstairs is new. Seasonal storage area. Radiant barrier in attic. Roof replaced in 2020. Directions: From north tarrant parkway, turn north; home will be on your left; gps friendly property. |
| Bedrooms | 4 | |
| Baths | 4 | |
| Year Built | 1997 | |
| Lot Size | Less Than .5 Acre | |
| Garage | 2 Car Garage | |
| HOA Dues | $395 Annually | |
| Property Type | North Richland Hills Single Family | |
| Listing Status | Contract Accepted | |
| Listed By | Mike Rowe, Rowe Real Estate Group, LLC | |
| Listing Price | $645,000 | |
| Schools: | ||
| Elem School | Liberty | |
| Middle School | Keller | |
| High School | Keller | |
| District | Keller | |
| Intermediate School | Bear Creek | |
| Bedrooms | 4 | |
| Baths | 4 | |
| Year Built | 1997 | |
| Lot Size | Less Than .5 Acre | |
| Garage | 2 Car Garage | |
| HOA Dues | $395 Annually | |
| Property Type | North Richland Hills Single Family | |
| Listing Status | Contract Accepted | |
| Listed By | Mike Rowe, Rowe Real Estate Group, LLC | |
| Listing Price | $645,000 | |
| Schools: | ||
| Elem School | Liberty | |
| Middle School | Keller | |
| High School | Keller | |
| District | Keller | |
| Intermediate School | Bear Creek | |
8401 Shady Oaks Drive Includes:
Remarks: This was the model home for Shady Oaks, built by David Weekly Homes. This is a remarkable, well cared for, single-owner home with a pool! Located in Keller ISD on one third of an acre, it has beautiful hardwood floors, high ceilings, 3 living areas and 2 dining areas, with 4 bedrooms plus an office with floor to ceiling custom built cabinetry. The first floor primary bedroom has bay windows, room for a sitting area, a tray ceiling, and a large en suite. The kitchen has considerable cabinet space, with instant hot water at the sink, and is open to the main living area. The home has large windows for much natural light and plantation shutters in the living room and kitchen area, along with classy crown moldings and gentle archways in the architecture. Outside, the expansive back yard with pergola covered patio and large swimming pool is ready for you much family fun! Carpet upstairs is new. Seasonal storage area. Radiant barrier in attic. Roof replaced in 2020. Directions: From north tarrant parkway, turn north; home will be on your left; gps friendly property. |
| Additional Photos: | |||
 |
 |
 |
 |
 |
 |
 |
 |
NTREIS does not attempt to independently verify the currency, completeness, accuracy or authenticity of data contained herein.
Accordingly, the data is provided on an 'as is, as available' basis. Last Updated: 05-02-2024