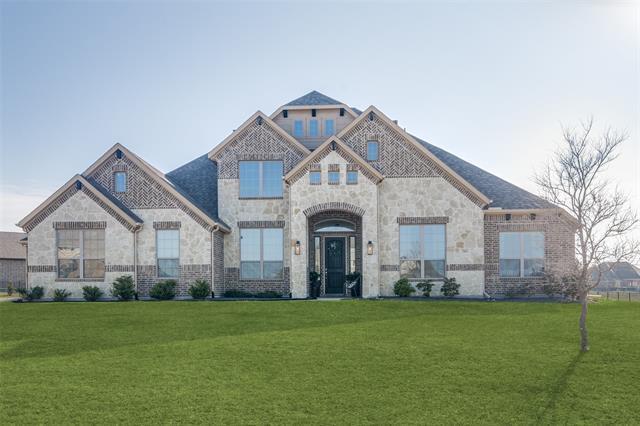243 Devonport Drive Includes:
Remarks: Welcome to this hidden GEM! Situated on 1.5 acres, this single-story home boasts an airy floor plan of elegant living space. 4BD, 3.5 Bath, family, dining, bonus room, versatile office-den & 3 car garage. Primary suite adorned with custom board & batten style wall, luxurious en-suite bathroom and spacious walk-in closet. Dining & office are enhanced with charming shiplap, adding warmth and character to the spaces. The heart of the home is the living room, where a stone fireplace creates a cozy ambiance. Upgraded light fixtures, luxury vinyl plank flooring, stainless appliances, premium granite countertops, custom hardware on kitchen and bath cabinetry, custom barn door to utility room. Exterior features covered patio, sprinkler system and gas stub-out for outdoor entertaining. Desirable Rockwall ISD, and Heath High School. Enjoy low taxes, just minutes from Lake Ray Hubbard amenities Embrace the endless possibilities this expansive property has to offer & make this your DREAM HOME! Directions: Use gps for best routes; property is located in the beautiful wellington manor neighborhood. |
| Bedrooms | 4 | |
| Baths | 4 | |
| Year Built | 2020 | |
| Lot Size | 1 to < 3 Acres | |
| Garage | 3 Car Garage | |
| HOA Dues | $700 Annually | |
| Property Type | Rockwall Single Family | |
| Listing Status | Contract Accepted | |
| Listed By | Cynthia Tauss, Local Pro Realty LLC | |
| Listing Price | $725,000 | |
| Schools: | ||
| Elem School | Amy Parks Heath | |
| Middle School | Cain | |
| High School | Heath | |
| District | Rockwall | |
| Bedrooms | 4 | |
| Baths | 4 | |
| Year Built | 2020 | |
| Lot Size | 1 to < 3 Acres | |
| Garage | 3 Car Garage | |
| HOA Dues | $700 Annually | |
| Property Type | Rockwall Single Family | |
| Listing Status | Contract Accepted | |
| Listed By | Cynthia Tauss, Local Pro Realty LLC | |
| Listing Price | $725,000 | |
| Schools: | ||
| Elem School | Amy Parks Heath | |
| Middle School | Cain | |
| High School | Heath | |
| District | Rockwall | |
243 Devonport Drive Includes:
Remarks: Welcome to this hidden GEM! Situated on 1.5 acres, this single-story home boasts an airy floor plan of elegant living space. 4BD, 3.5 Bath, family, dining, bonus room, versatile office-den & 3 car garage. Primary suite adorned with custom board & batten style wall, luxurious en-suite bathroom and spacious walk-in closet. Dining & office are enhanced with charming shiplap, adding warmth and character to the spaces. The heart of the home is the living room, where a stone fireplace creates a cozy ambiance. Upgraded light fixtures, luxury vinyl plank flooring, stainless appliances, premium granite countertops, custom hardware on kitchen and bath cabinetry, custom barn door to utility room. Exterior features covered patio, sprinkler system and gas stub-out for outdoor entertaining. Desirable Rockwall ISD, and Heath High School. Enjoy low taxes, just minutes from Lake Ray Hubbard amenities Embrace the endless possibilities this expansive property has to offer & make this your DREAM HOME! Directions: Use gps for best routes; property is located in the beautiful wellington manor neighborhood. |
| Additional Photos: | |||
 |
 |
 |
 |
 |
 |
 |
 |
NTREIS does not attempt to independently verify the currency, completeness, accuracy or authenticity of data contained herein.
Accordingly, the data is provided on an 'as is, as available' basis. Last Updated: 04-28-2024