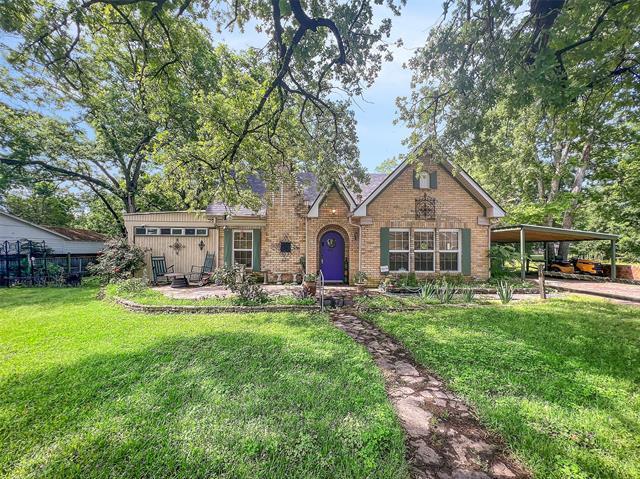911 W Wolfe Street Includes:
Remarks: Motivated Seller! Tudor style home on .37 acres with secondary guest home. Open floorplan w amazing wood crown molding and tall ceilings throughout. Spacious kitchen equipped with gourmet appliances. This home features an abundance of countertop space & gorgeous wood cabinets. The primary bedroom has windows that overlook a huge backyard with giant pecan trees. A cozy sunroom, complete with a half bath, adjoins the second bedroom and is a perfect lounge area. The living room has French doors that leads to a covered patio and exquisite arched French doors that lead to the dining room. There is another huge unfinished room with a custom stone fireplace. Large game room that can be converted into a third or main bedroom due to having existing water and sewer access. There are many patios around the home with mature shade trees which allow a perfect indoor and outdoor lifestyle. Huge storage building, guest house currently leased until July, possible instant income. Directions: From highway 80, north on florence street, left on west; wolfe street; the house is on the left. |
| Bedrooms | 3 | |
| Baths | 3 | |
| Year Built | 1951 | |
| Lot Size | Less Than .5 Acre | |
| Property Type | Grand Saline Single Family | |
| Listing Status | Active | |
| Listed By | Shannon Wiser, Coldwell Banker Realty Plano | |
| Listing Price | $209,900 | |
| Schools: | ||
| Elem School | Grand Saline | |
| Middle School | Grand Saline | |
| High School | Grand Saline | |
| District | Grand Saline | |
| Bedrooms | 3 | |
| Baths | 3 | |
| Year Built | 1951 | |
| Lot Size | Less Than .5 Acre | |
| Property Type | Grand Saline Single Family | |
| Listing Status | Active | |
| Listed By | Shannon Wiser, Coldwell Banker Realty Plano | |
| Listing Price | $209,900 | |
| Schools: | ||
| Elem School | Grand Saline | |
| Middle School | Grand Saline | |
| High School | Grand Saline | |
| District | Grand Saline | |
911 W Wolfe Street Includes:
Remarks: Motivated Seller! Tudor style home on .37 acres with secondary guest home. Open floorplan w amazing wood crown molding and tall ceilings throughout. Spacious kitchen equipped with gourmet appliances. This home features an abundance of countertop space & gorgeous wood cabinets. The primary bedroom has windows that overlook a huge backyard with giant pecan trees. A cozy sunroom, complete with a half bath, adjoins the second bedroom and is a perfect lounge area. The living room has French doors that leads to a covered patio and exquisite arched French doors that lead to the dining room. There is another huge unfinished room with a custom stone fireplace. Large game room that can be converted into a third or main bedroom due to having existing water and sewer access. There are many patios around the home with mature shade trees which allow a perfect indoor and outdoor lifestyle. Huge storage building, guest house currently leased until July, possible instant income. Directions: From highway 80, north on florence street, left on west; wolfe street; the house is on the left. |
| Additional Photos: | |||
 |
 |
 |
 |
 |
 |
 |
 |
NTREIS does not attempt to independently verify the currency, completeness, accuracy or authenticity of data contained herein.
Accordingly, the data is provided on an 'as is, as available' basis. Last Updated: 04-27-2024