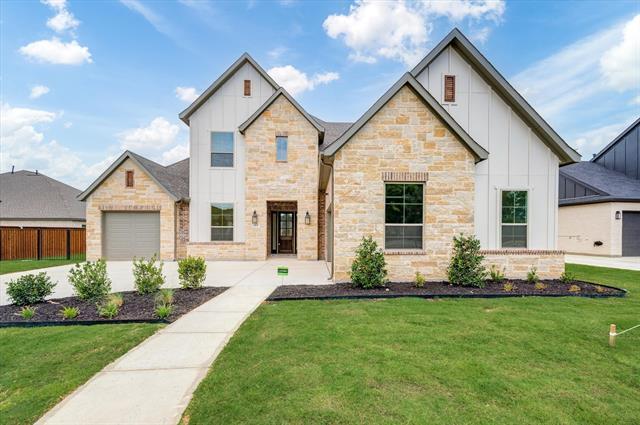112 Craigmore Drive Includes:
Remarks: Beautiful two-story custom home in the charming community of The Lakes of Argyle. Here you will enjoy the small charm of this community along with the parks, excellent schools, and acres of open-space trails. This home includes upgraded features such as granite counter tops, custom cabinetry, large walk-in shower, and much, much more. Must see this beautiful home. Directions: From 1171 heading north on highway 377, turn left on old justin road, then left on aberdeen boulevard into the community. |
| Bedrooms | 4 | |
| Baths | 4 | |
| Year Built | 2024 | |
| Lot Size | Less Than .5 Acre | |
| Garage | 3 Car Garage | |
| HOA Dues | $1200 Annually | |
| Property Type | Argyle Single Family (New) | |
| Listing Status | Contract Accepted | |
| Listed By | Mey-Ling Pauri, Ultima Real Estate | |
| Listing Price | $920,000 | |
| Schools: | ||
| Elem School | Hilltop | |
| Middle School | Argyle | |
| High School | Argyle | |
| District | Argyle | |
| Intermediate School | Argyle | |
| Bedrooms | 4 | |
| Baths | 4 | |
| Year Built | 2024 | |
| Lot Size | Less Than .5 Acre | |
| Garage | 3 Car Garage | |
| HOA Dues | $1200 Annually | |
| Property Type | Argyle Single Family (New) | |
| Listing Status | Contract Accepted | |
| Listed By | Mey-Ling Pauri, Ultima Real Estate | |
| Listing Price | $920,000 | |
| Schools: | ||
| Elem School | Hilltop | |
| Middle School | Argyle | |
| High School | Argyle | |
| District | Argyle | |
| Intermediate School | Argyle | |
112 Craigmore Drive Includes:
Remarks: Beautiful two-story custom home in the charming community of The Lakes of Argyle. Here you will enjoy the small charm of this community along with the parks, excellent schools, and acres of open-space trails. This home includes upgraded features such as granite counter tops, custom cabinetry, large walk-in shower, and much, much more. Must see this beautiful home. Directions: From 1171 heading north on highway 377, turn left on old justin road, then left on aberdeen boulevard into the community. |
| Additional Photos: | |||
 |
 |
 |
 |
 |
 |
 |
 |
NTREIS does not attempt to independently verify the currency, completeness, accuracy or authenticity of data contained herein.
Accordingly, the data is provided on an 'as is, as available' basis. Last Updated: 05-04-2024