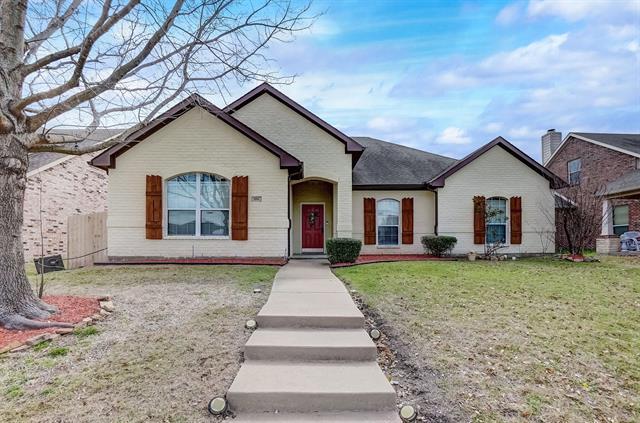106 Harvest Hill Lane Includes:
Remarks: Beautiful single story home! Stunning curb appeal with white painted brick. Inviting entryway with art niches. Open family room with corner fireplace. Primary Bedroom is perfect for king size furniture. Primary bath with dual sinks, separate shower, & garden soaking tub. Sunroom with air conditioning is additional square feet not calculated in total square feet that can be used as exercise room, second office, toy room, etc. Backyard is perfect for outdoor living & entertaining. This home is a MUST SEE! |
| Bedrooms | 3 | |
| Baths | 2 | |
| Year Built | 2006 | |
| Lot Size | Less Than .5 Acre | |
| Garage | 2 Car Garage | |
| HOA Dues | $257 Annually | |
| Property Type | Red Oak Single Family | |
| Listing Status | Contract Accepted | |
| Listed By | Leonard McManaman, Keller Williams Frisco Stars | |
| Listing Price | $312,500 | |
| Schools: | ||
| Elem School | Red Oak | |
| Middle School | Red Oak | |
| High School | Red Oak | |
| District | Red Oak | |
| Bedrooms | 3 | |
| Baths | 2 | |
| Year Built | 2006 | |
| Lot Size | Less Than .5 Acre | |
| Garage | 2 Car Garage | |
| HOA Dues | $257 Annually | |
| Property Type | Red Oak Single Family | |
| Listing Status | Contract Accepted | |
| Listed By | Leonard McManaman, Keller Williams Frisco Stars | |
| Listing Price | $312,500 | |
| Schools: | ||
| Elem School | Red Oak | |
| Middle School | Red Oak | |
| High School | Red Oak | |
| District | Red Oak | |
106 Harvest Hill Lane Includes:
Remarks: Beautiful single story home! Stunning curb appeal with white painted brick. Inviting entryway with art niches. Open family room with corner fireplace. Primary Bedroom is perfect for king size furniture. Primary bath with dual sinks, separate shower, & garden soaking tub. Sunroom with air conditioning is additional square feet not calculated in total square feet that can be used as exercise room, second office, toy room, etc. Backyard is perfect for outdoor living & entertaining. This home is a MUST SEE! |
| Additional Photos: | |||
 |
 |
 |
 |
 |
 |
 |
 |
NTREIS does not attempt to independently verify the currency, completeness, accuracy or authenticity of data contained herein.
Accordingly, the data is provided on an 'as is, as available' basis. Last Updated: 04-28-2024