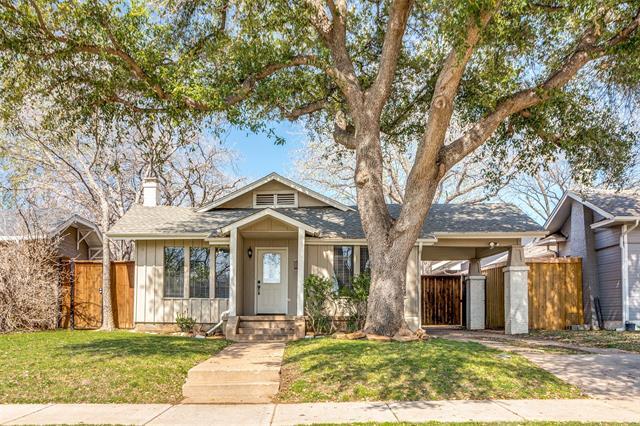4704 Birchman Avenue Includes:
Remarks: Terrific location! Open floor plan with spacious living-dining area open to generously sized kitchen. French doors lead to the sunroom full of windows off the living area. Kitchen features granite counters, pantry, Stainless Steel appliances - electric range, overhead vent, dishwasher and refrigerator (which remains with the sale). Primary bedroom has ensuite bathroom and faces the backyard. Large hall bathroom with tub-shower, granite counters. One secondary bedroom down the hall and the other secondary bedroom is located at the back of the home. Laundry closet with full size washer and dryer which remain with the sale is located just beyond the kitchen. Beautifully fenced backyard. 2 car garage with additional storage area is located beyond the porte cochere and electric gate. Directions: From interstate thirty, exit hulen and go north; left on birchman avenue; home in on the right just past kenley street. |
| Bedrooms | 3 | |
| Baths | 2 | |
| Year Built | 1927 | |
| Lot Size | Less Than .5 Acre | |
| Garage | 2 Car Garage | |
| Property Type | Fort Worth Single Family | |
| Listing Status | Contract Accepted | |
| Listed By | Gaye Reed, Coldwell Banker Realty | |
| Listing Price | $394,000 | |
| Schools: | ||
| Elem School | Southhimou | |
| Middle School | Stripling | |
| High School | Arlington Heights | |
| District | Fort Worth | |
| Bedrooms | 3 | |
| Baths | 2 | |
| Year Built | 1927 | |
| Lot Size | Less Than .5 Acre | |
| Garage | 2 Car Garage | |
| Property Type | Fort Worth Single Family | |
| Listing Status | Contract Accepted | |
| Listed By | Gaye Reed, Coldwell Banker Realty | |
| Listing Price | $394,000 | |
| Schools: | ||
| Elem School | Southhimou | |
| Middle School | Stripling | |
| High School | Arlington Heights | |
| District | Fort Worth | |
4704 Birchman Avenue Includes:
Remarks: Terrific location! Open floor plan with spacious living-dining area open to generously sized kitchen. French doors lead to the sunroom full of windows off the living area. Kitchen features granite counters, pantry, Stainless Steel appliances - electric range, overhead vent, dishwasher and refrigerator (which remains with the sale). Primary bedroom has ensuite bathroom and faces the backyard. Large hall bathroom with tub-shower, granite counters. One secondary bedroom down the hall and the other secondary bedroom is located at the back of the home. Laundry closet with full size washer and dryer which remain with the sale is located just beyond the kitchen. Beautifully fenced backyard. 2 car garage with additional storage area is located beyond the porte cochere and electric gate. Directions: From interstate thirty, exit hulen and go north; left on birchman avenue; home in on the right just past kenley street. |
| Additional Photos: | |||
 |
 |
 |
 |
 |
 |
 |
 |
NTREIS does not attempt to independently verify the currency, completeness, accuracy or authenticity of data contained herein.
Accordingly, the data is provided on an 'as is, as available' basis. Last Updated: 04-27-2024