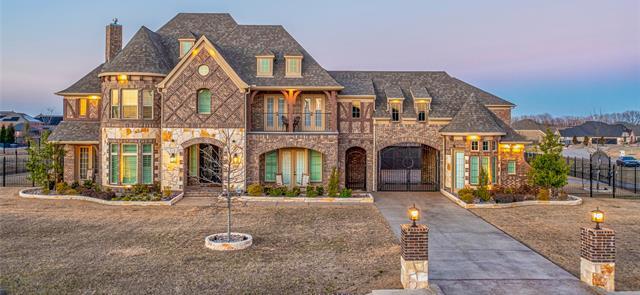5300 Middleton Drive Includes:
Remarks: This stunning home offers a luxurious lifestyle with its impressive features:6 bd, 6 bth gives space for comfort & privacy. A dramatic foyer sets the tone for the home. A separate living room, dining room offer elegant settings for entertaining guests. The inclusion of a wine room adds sophistication and convenience for wine lovers. Enjoy movie nights in the theater room or unwind in the game room for recreational activities. This amazing kitchen ensures top-notch culinary experiences. The backyard oasis features a refreshing pool and relaxing sauna, perfect for unwinding and rejuvenation with plenty of covered space that allows for all-weather entertaining. A CASITA with 1 bd, 1bth, a pantry, and laundry facilities, as well as a bonus space that functions as a gym, providing versatility and convenience for guests or personal use. A blend of luxury, comfort, and entertainment amenities, this home offers a lifestyle of indulgence and relaxation. Video listed above shows aerial views. |
| Bedrooms | 6 | |
| Baths | 6 | |
| Year Built | 2019 | |
| Lot Size | 1 to < 3 Acres | |
| Garage | 5 Car Garage | |
| HOA Dues | $1350 Annually | |
| Property Type | Parker Single Family | |
| Listing Status | Active | |
| Listed By | Ty Hughes, The Hughes Group Real Estate | |
| Listing Price | $3,999,995 | |
| Schools: | ||
| Elem School | Chandler | |
| Middle School | Ford | |
| High School | Allen | |
| District | Allen | |
| Bedrooms | 6 | |
| Baths | 6 | |
| Year Built | 2019 | |
| Lot Size | 1 to < 3 Acres | |
| Garage | 5 Car Garage | |
| HOA Dues | $1350 Annually | |
| Property Type | Parker Single Family | |
| Listing Status | Active | |
| Listed By | Ty Hughes, The Hughes Group Real Estate | |
| Listing Price | $3,999,995 | |
| Schools: | ||
| Elem School | Chandler | |
| Middle School | Ford | |
| High School | Allen | |
| District | Allen | |
5300 Middleton Drive Includes:
Remarks: This stunning home offers a luxurious lifestyle with its impressive features:6 bd, 6 bth gives space for comfort & privacy. A dramatic foyer sets the tone for the home. A separate living room, dining room offer elegant settings for entertaining guests. The inclusion of a wine room adds sophistication and convenience for wine lovers. Enjoy movie nights in the theater room or unwind in the game room for recreational activities. This amazing kitchen ensures top-notch culinary experiences. The backyard oasis features a refreshing pool and relaxing sauna, perfect for unwinding and rejuvenation with plenty of covered space that allows for all-weather entertaining. A CASITA with 1 bd, 1bth, a pantry, and laundry facilities, as well as a bonus space that functions as a gym, providing versatility and convenience for guests or personal use. A blend of luxury, comfort, and entertainment amenities, this home offers a lifestyle of indulgence and relaxation. Video listed above shows aerial views. |
| Additional Photos: | |||
 |
 |
 |
 |
 |
 |
 |
 |
NTREIS does not attempt to independently verify the currency, completeness, accuracy or authenticity of data contained herein.
Accordingly, the data is provided on an 'as is, as available' basis. Last Updated: 05-01-2024