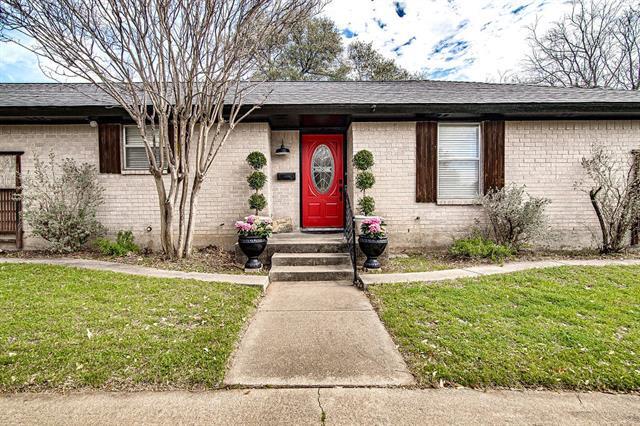1103 Berkley Drive Includes:
Remarks: Charming 3 bedroom 3 bath home nestled in a highly desirable neighborhood in the heart of Cleburne. Enter into the cozy den with built in book case, and continue through to the large open living and dining area with a statement wood burning fireplace. Kitchen has beautiful wood cabinets with buffet area. The massive mud room has wood cabinets, a sink, and additional closet space. Home features split bedroom floor plan. The primary bedroom has ensuite his and her full bathrooms. His features a shower and hers a shower tub combo with decorative lighting. Both with walk-in closets. Plenty of parking with a circle drive in front and rear entry driveway off the cul-de-sac to the oversized garage. Covered patio looks over the massive back yard. Plenty of room to add outdoor entertaining or a pool. New roof in 2023. This home has so much to offer and is a must see! Directions: From cleburne court home head south on main street to right on westhill; left on berkley; property is on the left; circle drive in the front or additional parking in back driveway. |
| Bedrooms | 3 | |
| Baths | 3 | |
| Year Built | 1977 | |
| Lot Size | .5 to < 1 Acre | |
| Garage | 2 Car Garage | |
| Property Type | Cleburne Single Family | |
| Listing Status | Contract Accepted | |
| Listed By | Paula Hardee, TX Prime RE/Blue Ribbon PM | |
| Listing Price | $389,900 | |
| Schools: | ||
| Elem School | Coleman | |
| Middle School | Ad Wheat | |
| High School | Cleburne | |
| District | Cleburne | |
| Intermediate School | Lowell Smith | |
| Bedrooms | 3 | |
| Baths | 3 | |
| Year Built | 1977 | |
| Lot Size | .5 to < 1 Acre | |
| Garage | 2 Car Garage | |
| Property Type | Cleburne Single Family | |
| Listing Status | Contract Accepted | |
| Listed By | Paula Hardee, TX Prime RE/Blue Ribbon PM | |
| Listing Price | $389,900 | |
| Schools: | ||
| Elem School | Coleman | |
| Middle School | Ad Wheat | |
| High School | Cleburne | |
| District | Cleburne | |
| Intermediate School | Lowell Smith | |
1103 Berkley Drive Includes:
Remarks: Charming 3 bedroom 3 bath home nestled in a highly desirable neighborhood in the heart of Cleburne. Enter into the cozy den with built in book case, and continue through to the large open living and dining area with a statement wood burning fireplace. Kitchen has beautiful wood cabinets with buffet area. The massive mud room has wood cabinets, a sink, and additional closet space. Home features split bedroom floor plan. The primary bedroom has ensuite his and her full bathrooms. His features a shower and hers a shower tub combo with decorative lighting. Both with walk-in closets. Plenty of parking with a circle drive in front and rear entry driveway off the cul-de-sac to the oversized garage. Covered patio looks over the massive back yard. Plenty of room to add outdoor entertaining or a pool. New roof in 2023. This home has so much to offer and is a must see! Directions: From cleburne court home head south on main street to right on westhill; left on berkley; property is on the left; circle drive in the front or additional parking in back driveway. |
| Additional Photos: | |||
 |
 |
 |
 |
 |
 |
 |
 |
NTREIS does not attempt to independently verify the currency, completeness, accuracy or authenticity of data contained herein.
Accordingly, the data is provided on an 'as is, as available' basis. Last Updated: 04-28-2024