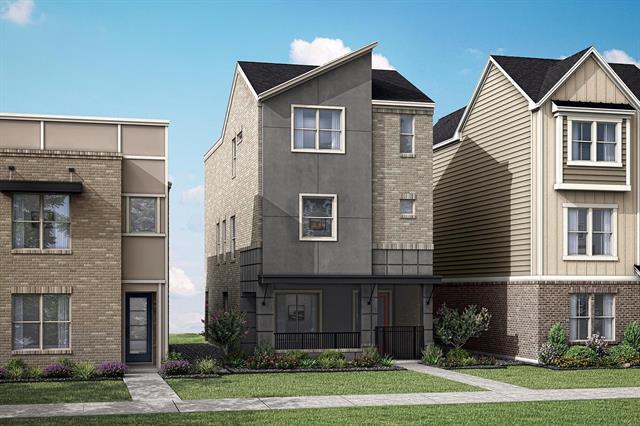4525 Ward Street Includes:
Remarks: The Makena floorplan offers 3 bedrooms, 2 full bathrooms, 2 half-baths, 2-car garage & a well-balanced living space throughout 3 levels. The lower floor contains the garage, a covered front courtyard, entryway & large flex room that would make a perfect game room, office or spare bedroom. The main floor features a kitchen with island, dining room, powder room & a living area with electric fireplace. The private upper floor balances a large owner’s suite, 2 full bathrooms & bedrooms 2 & 3. City Point brings refined urban living with an inspiring mix of single-family & commercial space. Choose from a variety of urban homes, with unique Exterior Styles & floorplans. Bring out the best in your active lifestyle with a community trail system, amenity center, pool & open green spaces. The commercial aspect of the City Point brings the conveniences of town close to home with retail, restaurants & entertainment. City Point is minutes from the charm & world-class amenities of downtown Fort Worth. Directions: City point is located adjacent to city hall between interstate 820 121 183 and highway 377; from 820 121 183 west towards fw, exit on right toward tx twenty six fm 1938 davis boulevard, go left at the light onto boulevard twenty six (tx 26) go approx one mile to city point drive on left; mattamy model is located 4301 henderson avenue. |
| Bedrooms | 3 | |
| Baths | 4 | |
| Year Built | 2024 | |
| Lot Size | Less Than .5 Acre | |
| Garage | 2 Car Garage | |
| HOA Dues | $350 Quarterly | |
| Property Type | North Richland Hills Single Family (New) | |
| Listing Status | Active | |
| Listed By | Karla Davis, Pinnacle Realty Advisors | |
| Listing Price | $483,512 | |
| Schools: | ||
| Elem School | Jack Binion | |
| Middle School | Richland | |
| High School | Birdville | |
| District | Birdville | |
| Bedrooms | 3 | |
| Baths | 4 | |
| Year Built | 2024 | |
| Lot Size | Less Than .5 Acre | |
| Garage | 2 Car Garage | |
| HOA Dues | $350 Quarterly | |
| Property Type | North Richland Hills Single Family (New) | |
| Listing Status | Active | |
| Listed By | Karla Davis, Pinnacle Realty Advisors | |
| Listing Price | $483,512 | |
| Schools: | ||
| Elem School | Jack Binion | |
| Middle School | Richland | |
| High School | Birdville | |
| District | Birdville | |
4525 Ward Street Includes:
Remarks: The Makena floorplan offers 3 bedrooms, 2 full bathrooms, 2 half-baths, 2-car garage & a well-balanced living space throughout 3 levels. The lower floor contains the garage, a covered front courtyard, entryway & large flex room that would make a perfect game room, office or spare bedroom. The main floor features a kitchen with island, dining room, powder room & a living area with electric fireplace. The private upper floor balances a large owner’s suite, 2 full bathrooms & bedrooms 2 & 3. City Point brings refined urban living with an inspiring mix of single-family & commercial space. Choose from a variety of urban homes, with unique Exterior Styles & floorplans. Bring out the best in your active lifestyle with a community trail system, amenity center, pool & open green spaces. The commercial aspect of the City Point brings the conveniences of town close to home with retail, restaurants & entertainment. City Point is minutes from the charm & world-class amenities of downtown Fort Worth. Directions: City point is located adjacent to city hall between interstate 820 121 183 and highway 377; from 820 121 183 west towards fw, exit on right toward tx twenty six fm 1938 davis boulevard, go left at the light onto boulevard twenty six (tx 26) go approx one mile to city point drive on left; mattamy model is located 4301 henderson avenue. |
| Additional Photos: | |||
 |
 |
 |
 |
 |
 |
 |
 |
NTREIS does not attempt to independently verify the currency, completeness, accuracy or authenticity of data contained herein.
Accordingly, the data is provided on an 'as is, as available' basis. Last Updated: 04-27-2024