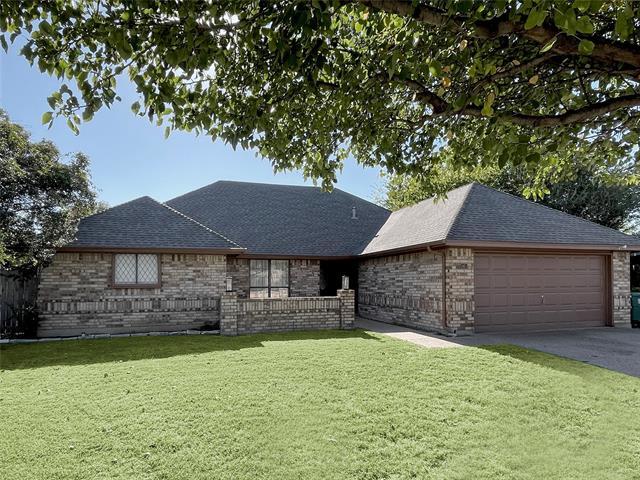7716 Harmony Drive Includes:
Remarks: UPDATED HOME in sought after Meadows Addition of Fort Worth. Coffer Ceilings in Living Room, Dining Room & Master Bedroom creates a spacious experience for the owner. Enjoy this Open Concept home with covered rear patio, good sized yard, recently adjusted sprinkler system, and a Recently installed Hot Tub (May 23). This one features a wood burning fireplace in the living room, NEW wood looking vinyl planks in all the bedrooms, halls, Closets, Dining & Living Room. Primary Bedroom has a separate tub & Shower & His & Hers Walk In closets. Tucked away in a partial cul-de-sac, this one has privacy and a separate private front area for a special garden or to just hang outdoors. Wake up and have your coffee in the kitchen with breakfast bar that open to a spacious breakfast room with Built in Cabinets and Shelving. Directions: Interstate twenty to chisholm trail parkway south, exit sycamore school road and turn left on sycamore school road; turn right on harmony drive, property is on the right in the partial cul de sac. |
| Bedrooms | 3 | |
| Baths | 2 | |
| Year Built | 1985 | |
| Lot Size | Less Than .5 Acre | |
| Garage | 2 Car Garage | |
| Property Type | Fort Worth Single Family | |
| Listing Status | Active | |
| Listed By | Tom Rusher, JPAR - Addison | |
| Listing Price | $319,900 | |
| Schools: | ||
| Elem School | Hazel Harvey Peace | |
| Middle School | Wedgwood | |
| High School | Southwest | |
| District | Fort Worth | |
| Intermediate School | Wedgewood | |
| Bedrooms | 3 | |
| Baths | 2 | |
| Year Built | 1985 | |
| Lot Size | Less Than .5 Acre | |
| Garage | 2 Car Garage | |
| Property Type | Fort Worth Single Family | |
| Listing Status | Active | |
| Listed By | Tom Rusher, JPAR - Addison | |
| Listing Price | $319,900 | |
| Schools: | ||
| Elem School | Hazel Harvey Peace | |
| Middle School | Wedgwood | |
| High School | Southwest | |
| District | Fort Worth | |
| Intermediate School | Wedgewood | |
7716 Harmony Drive Includes:
Remarks: UPDATED HOME in sought after Meadows Addition of Fort Worth. Coffer Ceilings in Living Room, Dining Room & Master Bedroom creates a spacious experience for the owner. Enjoy this Open Concept home with covered rear patio, good sized yard, recently adjusted sprinkler system, and a Recently installed Hot Tub (May 23). This one features a wood burning fireplace in the living room, NEW wood looking vinyl planks in all the bedrooms, halls, Closets, Dining & Living Room. Primary Bedroom has a separate tub & Shower & His & Hers Walk In closets. Tucked away in a partial cul-de-sac, this one has privacy and a separate private front area for a special garden or to just hang outdoors. Wake up and have your coffee in the kitchen with breakfast bar that open to a spacious breakfast room with Built in Cabinets and Shelving. Directions: Interstate twenty to chisholm trail parkway south, exit sycamore school road and turn left on sycamore school road; turn right on harmony drive, property is on the right in the partial cul de sac. |
| Additional Photos: | |||
 |
 |
 |
 |
 |
 |
 |
 |
NTREIS does not attempt to independently verify the currency, completeness, accuracy or authenticity of data contained herein.
Accordingly, the data is provided on an 'as is, as available' basis. Last Updated: 04-27-2024