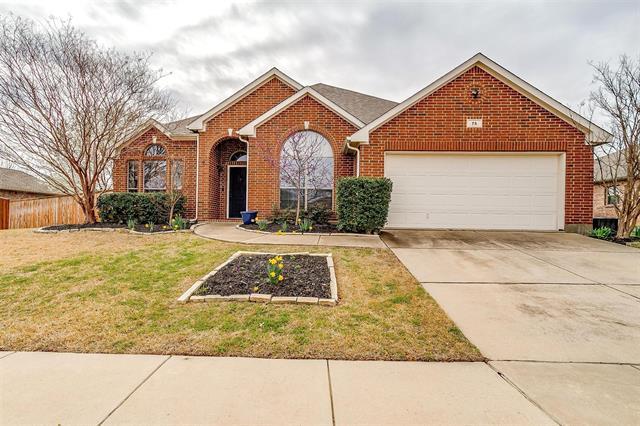75 Lucas Lane Includes:
Remarks: Nicely appointed 1-story brick home featuring 4 bedrooms, 2 bathrooms along w 2-living + 2 dining areas! High ceilings with an abundance of windows for added natural light. The front living includes built-in bookshelves with a custom window bench, making it an ideal study or reading nook. The front bedroom is flexible for a guest bedroom, home gym or home office. The renovations were inspired by the timeless, Craftsman style. In the heart of the home, the eat-in kitchen offers open shelving, granite countertops, stainless steel appliances, pantry, island w storage, & breakfast bar seating too! This open concept floorplan flows into a spacious main living room w wood flooring and a cozy, stone corner fireplace. The split Primary bedroom is oversized w nice windows, wood floors and an en-suite bath including 2 sinks, shower, soaking tub, & impressive walk-in closet! Residing on an oversized lot, enjoy using the backyard space under the covered patio or grow your own garden! Welcome home! Directions: From interstate 35w south exit altamesa and turn right onto altamesa, right onto hemphill street; continue onto village parkway, turn left onto lucas lane and the property will be on your left. |
| Bedrooms | 4 | |
| Baths | 2 | |
| Year Built | 2008 | |
| Lot Size | Less Than .5 Acre | |
| Garage | 2 Car Garage | |
| HOA Dues | $150 Quarterly | |
| Property Type | Edgecliff Village Single Family | |
| Listing Status | Contract Accepted | |
| Listed By | Carley Moore, League Real Estate | |
| Listing Price | $375,000 | |
| Schools: | ||
| Elem School | Sycamore | |
| Middle School | Stevens | |
| High School | Crowley | |
| District | Crowley | |
| Bedrooms | 4 | |
| Baths | 2 | |
| Year Built | 2008 | |
| Lot Size | Less Than .5 Acre | |
| Garage | 2 Car Garage | |
| HOA Dues | $150 Quarterly | |
| Property Type | Edgecliff Village Single Family | |
| Listing Status | Contract Accepted | |
| Listed By | Carley Moore, League Real Estate | |
| Listing Price | $375,000 | |
| Schools: | ||
| Elem School | Sycamore | |
| Middle School | Stevens | |
| High School | Crowley | |
| District | Crowley | |
75 Lucas Lane Includes:
Remarks: Nicely appointed 1-story brick home featuring 4 bedrooms, 2 bathrooms along w 2-living + 2 dining areas! High ceilings with an abundance of windows for added natural light. The front living includes built-in bookshelves with a custom window bench, making it an ideal study or reading nook. The front bedroom is flexible for a guest bedroom, home gym or home office. The renovations were inspired by the timeless, Craftsman style. In the heart of the home, the eat-in kitchen offers open shelving, granite countertops, stainless steel appliances, pantry, island w storage, & breakfast bar seating too! This open concept floorplan flows into a spacious main living room w wood flooring and a cozy, stone corner fireplace. The split Primary bedroom is oversized w nice windows, wood floors and an en-suite bath including 2 sinks, shower, soaking tub, & impressive walk-in closet! Residing on an oversized lot, enjoy using the backyard space under the covered patio or grow your own garden! Welcome home! Directions: From interstate 35w south exit altamesa and turn right onto altamesa, right onto hemphill street; continue onto village parkway, turn left onto lucas lane and the property will be on your left. |
| Additional Photos: | |||
 |
 |
 |
 |
 |
 |
 |
 |
NTREIS does not attempt to independently verify the currency, completeness, accuracy or authenticity of data contained herein.
Accordingly, the data is provided on an 'as is, as available' basis. Last Updated: 04-26-2024