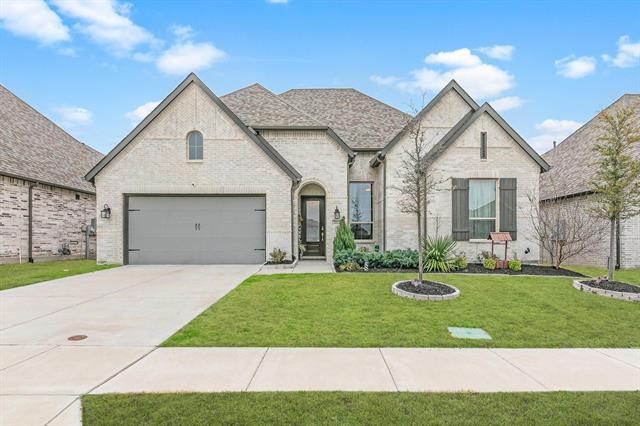2112 Stilton Cove Includes:
Remarks: 4 BEDROOMS PLUS AN OFFICE WITH 3.5 BATHROOMS UNDER 1 STORY! SOLOR PANELS TO CONVEY WITH SELL WITH ACCEPTABLE OFFER.Step into this one of a kind, gorgeous Highland home located in the highly sought after masterplanned community of Devonshire. As you walk into the front door you are greeted with beautiful, durable LVP flooring that flows from the front to the rear of the home. Space is everywhere with tons of storage. The open floor plan will allow the new owner to really stretch out and entertain others. There is also an in law suite or a jr primary room on the left side of the home separate from the 2 bedrooms that have a playroom between them. The backyard is an oasis that will double as a great to entertain as well. Come see this house and make it your forever home. |
| Bedrooms | 4 | |
| Baths | 4 | |
| Year Built | 2021 | |
| Lot Size | Less Than .5 Acre | |
| Garage | 3 Car Garage | |
| HOA Dues | $155 Quarterly | |
| Property Type | Forney Single Family | |
| Listing Status | Active | |
| Listed By | Joey Stanbery, RE/MAX DFW Associates | |
| Listing Price | 514,989 | |
| Schools: | ||
| Elem School | Griffin | |
| Middle School | Brown | |
| High School | North Forney | |
| District | Forney | |
| Primary School | Forney | |
| Intermediate School | Smith | |
| Bedrooms | 4 | |
| Baths | 4 | |
| Year Built | 2021 | |
| Lot Size | Less Than .5 Acre | |
| Garage | 3 Car Garage | |
| HOA Dues | $155 Quarterly | |
| Property Type | Forney Single Family | |
| Listing Status | Active | |
| Listed By | Joey Stanbery, RE/MAX DFW Associates | |
| Listing Price | $514,989 | |
| Schools: | ||
| Elem School | Griffin | |
| Middle School | Brown | |
| High School | North Forney | |
| District | Forney | |
| Primary School | Forney | |
| Intermediate School | Smith | |
2112 Stilton Cove Includes:
Remarks: 4 BEDROOMS PLUS AN OFFICE WITH 3.5 BATHROOMS UNDER 1 STORY! SOLOR PANELS TO CONVEY WITH SELL WITH ACCEPTABLE OFFER.Step into this one of a kind, gorgeous Highland home located in the highly sought after masterplanned community of Devonshire. As you walk into the front door you are greeted with beautiful, durable LVP flooring that flows from the front to the rear of the home. Space is everywhere with tons of storage. The open floor plan will allow the new owner to really stretch out and entertain others. There is also an in law suite or a jr primary room on the left side of the home separate from the 2 bedrooms that have a playroom between them. The backyard is an oasis that will double as a great to entertain as well. Come see this house and make it your forever home. |
| Additional Photos: | |||
 |
 |
 |
 |
 |
 |
 |
 |
NTREIS does not attempt to independently verify the currency, completeness, accuracy or authenticity of data contained herein.
Accordingly, the data is provided on an 'as is, as available' basis. Last Updated: 05-06-2024