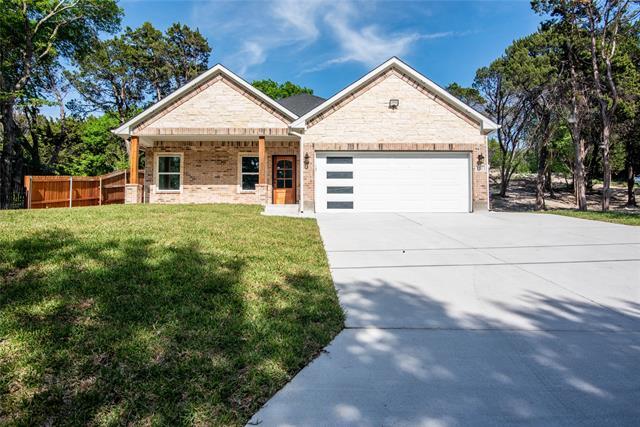1302 Jungle Drive Includes:
Remarks: NEW CONTRUCTION!! NO HOA! It is thoughtfully designed & adorned in a tasteful blend of brick and stone. Features a well-conceived 4-bedroom, 3.5-bath floor plan. Deluxe Gourmet Kitchen is a culinary masterpiece, boasting dazzling quartz surfaces, a decorative range hood, Stylish Pendant Lights Over the Island, a wine rack, stainless steel appliances, a corner pantry, and immaculate built-in white cabinets. The dining area is adorned with an elegant chandelier, enhancing the overall ambiance. Living has a wood decorative storage cabinet with a modern and stylish electric fireplace. Abundant natural light permeates every corner, creating a bright and airy atmosphere. The flooring is adorned with stunning ceramic tiles. Every night, outside we will see a beautiful house fully illuminated. Situated in the coveted Duncanville area community. Embark on the journey of creating your dream home with this sophisticated and serene new home plan. Come see it now! |
| Bedrooms | 4 | |
| Baths | 4 | |
| Year Built | 2024 | |
| Lot Size | Less Than .5 Acre | |
| Garage | 2 Car Garage | |
| Property Type | Duncanville Single Family (New) | |
| Listing Status | Active | |
| Listed By | Mary Velasquez, Rendon Realty, LLC | |
| Listing Price | $549,000 | |
| Schools: | ||
| Elem School | Fair Meadows | |
| Middle School | Byrd | |
| High School | Duncanville | |
| District | Duncanville | |
| Bedrooms | 4 | |
| Baths | 4 | |
| Year Built | 2024 | |
| Lot Size | Less Than .5 Acre | |
| Garage | 2 Car Garage | |
| Property Type | Duncanville Single Family (New) | |
| Listing Status | Active | |
| Listed By | Mary Velasquez, Rendon Realty, LLC | |
| Listing Price | $549,000 | |
| Schools: | ||
| Elem School | Fair Meadows | |
| Middle School | Byrd | |
| High School | Duncanville | |
| District | Duncanville | |
1302 Jungle Drive Includes:
Remarks: NEW CONTRUCTION!! NO HOA! It is thoughtfully designed & adorned in a tasteful blend of brick and stone. Features a well-conceived 4-bedroom, 3.5-bath floor plan. Deluxe Gourmet Kitchen is a culinary masterpiece, boasting dazzling quartz surfaces, a decorative range hood, Stylish Pendant Lights Over the Island, a wine rack, stainless steel appliances, a corner pantry, and immaculate built-in white cabinets. The dining area is adorned with an elegant chandelier, enhancing the overall ambiance. Living has a wood decorative storage cabinet with a modern and stylish electric fireplace. Abundant natural light permeates every corner, creating a bright and airy atmosphere. The flooring is adorned with stunning ceramic tiles. Every night, outside we will see a beautiful house fully illuminated. Situated in the coveted Duncanville area community. Embark on the journey of creating your dream home with this sophisticated and serene new home plan. Come see it now! |
| Additional Photos: | |||
 |
 |
 |
 |
 |
 |
 |
 |
NTREIS does not attempt to independently verify the currency, completeness, accuracy or authenticity of data contained herein.
Accordingly, the data is provided on an 'as is, as available' basis. Last Updated: 04-28-2024