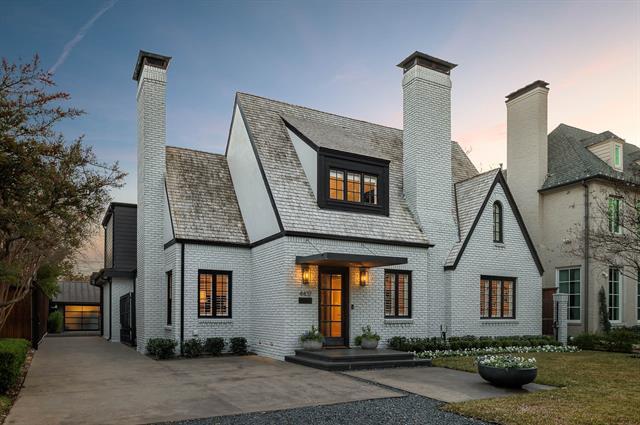4437 Livingston Avenue Includes:
Remarks: Situated in the heart of Highland Park one block from Highland Park Village & Bradfield Elementary, this sexy traditional modern showplace is sleek, sophisticated & an entertainer’s dream with its multiple gathering spaces, 5 fireplaces & Sonos System – both inside & out. Showcasing ultra-chic interiors & state-of-the-art amenities, the glamorous open floor plan boasts stunning lighting fixtures, Phillip Jeffries wall coverings, custom Shade Store drapery & more. From the Wolf & SubZero appliances in the sleek white quartz island kitchen to the stylish formals with its quartzite waterfall wet bar to the show-stopping den-media room, this home has it all. The upstairs primary suite is luxurious with its 10ft tray ceiling, custom closets & spa-like quartz & porcelain tile bath. The outdoor spaces & stunning pool are just as exciting as the indoors. Two screened porches offer the best of indoor-outdoor living complete with a fireplace, heaters & overlook the sparkling pool & spa. |
| Bedrooms | 4 | |
| Baths | 5 | |
| Year Built | 1979 | |
| Lot Size | Less Than .5 Acre | |
| Garage | 2 Car Garage | |
| Property Type | Highland Park Single Family | |
| Listing Status | Contract Accepted | |
| Listed By | Teffy Jacobs, Allie Beth Allman & Assoc. | |
| Listing Price | $3,650,000 | |
| Schools: | ||
| Elem School | Bradfield | |
| High School | Highland Park | |
| District | Highland Park | |
| Intermediate School | McCulloch | |
| Bedrooms | 4 | |
| Baths | 5 | |
| Year Built | 1979 | |
| Lot Size | Less Than .5 Acre | |
| Garage | 2 Car Garage | |
| Property Type | Highland Park Single Family | |
| Listing Status | Contract Accepted | |
| Listed By | Teffy Jacobs, Allie Beth Allman & Assoc. | |
| Listing Price | $3,650,000 | |
| Schools: | ||
| Elem School | Bradfield | |
| High School | Highland Park | |
| District | Highland Park | |
| Intermediate School | McCulloch | |
4437 Livingston Avenue Includes:
Remarks: Situated in the heart of Highland Park one block from Highland Park Village & Bradfield Elementary, this sexy traditional modern showplace is sleek, sophisticated & an entertainer’s dream with its multiple gathering spaces, 5 fireplaces & Sonos System – both inside & out. Showcasing ultra-chic interiors & state-of-the-art amenities, the glamorous open floor plan boasts stunning lighting fixtures, Phillip Jeffries wall coverings, custom Shade Store drapery & more. From the Wolf & SubZero appliances in the sleek white quartz island kitchen to the stylish formals with its quartzite waterfall wet bar to the show-stopping den-media room, this home has it all. The upstairs primary suite is luxurious with its 10ft tray ceiling, custom closets & spa-like quartz & porcelain tile bath. The outdoor spaces & stunning pool are just as exciting as the indoors. Two screened porches offer the best of indoor-outdoor living complete with a fireplace, heaters & overlook the sparkling pool & spa. |
| Additional Photos: | |||
 |
 |
 |
 |
 |
 |
 |
 |
NTREIS does not attempt to independently verify the currency, completeness, accuracy or authenticity of data contained herein.
Accordingly, the data is provided on an 'as is, as available' basis. Last Updated: 04-27-2024