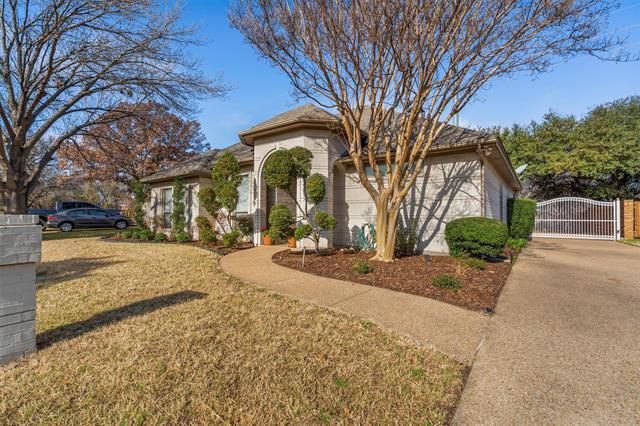6624 Westmoor Lane Includes:
Remarks: Perfectly laid out three bedroom, one story home in Meadow Park. You will enjoy this cozy and quiet neighborhood! Spacious open floor plan and freshly painted neutral tones. Living room features large picture windows, fireplace and built in cabinets. Light and bright kitchen includes granite countertops, plenty of cabinet and counter space and large pantry. Primary suite has a door to the back patio to enjoy your morning coffee as well as a private bath with dual sinks, walk in closet, separate shower and garden tub. Two additional bedrooms and full bath are on the other side of the home. Cedar closet and separate utility room with ample storage. Wood floors through out living areas and carpet in bedrooms. Conveniently located close to restaurants, shopping and schools. Refrigerator in kitchen and washer and dryer remain with home. Directions: Bellaire drive; south; to westmoor lane. |
| Bedrooms | 3 | |
| Baths | 3 | |
| Year Built | 1995 | |
| Lot Size | Less Than .5 Acre | |
| Garage | 2 Car Garage | |
| HOA Dues | $600 Annually | |
| Property Type | Benbrook Single Family | |
| Listing Status | Active | |
| Listed By | Katherine Roberts, Briggs Freeman Sotheby's Int'l | |
| Listing Price | $434,500 | |
| Schools: | ||
| Elem School | Ridgelea Hills | |
| Middle School | Monnig | |
| High School | Arlington Heights | |
| District | Fort Worth | |
| Bedrooms | 3 | |
| Baths | 3 | |
| Year Built | 1995 | |
| Lot Size | Less Than .5 Acre | |
| Garage | 2 Car Garage | |
| HOA Dues | $600 Annually | |
| Property Type | Benbrook Single Family | |
| Listing Status | Active | |
| Listed By | Katherine Roberts, Briggs Freeman Sotheby's Int'l | |
| Listing Price | $434,500 | |
| Schools: | ||
| Elem School | Ridgelea Hills | |
| Middle School | Monnig | |
| High School | Arlington Heights | |
| District | Fort Worth | |
6624 Westmoor Lane Includes:
Remarks: Perfectly laid out three bedroom, one story home in Meadow Park. You will enjoy this cozy and quiet neighborhood! Spacious open floor plan and freshly painted neutral tones. Living room features large picture windows, fireplace and built in cabinets. Light and bright kitchen includes granite countertops, plenty of cabinet and counter space and large pantry. Primary suite has a door to the back patio to enjoy your morning coffee as well as a private bath with dual sinks, walk in closet, separate shower and garden tub. Two additional bedrooms and full bath are on the other side of the home. Cedar closet and separate utility room with ample storage. Wood floors through out living areas and carpet in bedrooms. Conveniently located close to restaurants, shopping and schools. Refrigerator in kitchen and washer and dryer remain with home. Directions: Bellaire drive; south; to westmoor lane. |
| Additional Photos: | |||
 |
 |
 |
 |
 |
 |
 |
 |
NTREIS does not attempt to independently verify the currency, completeness, accuracy or authenticity of data contained herein.
Accordingly, the data is provided on an 'as is, as available' basis. Last Updated: 04-29-2024