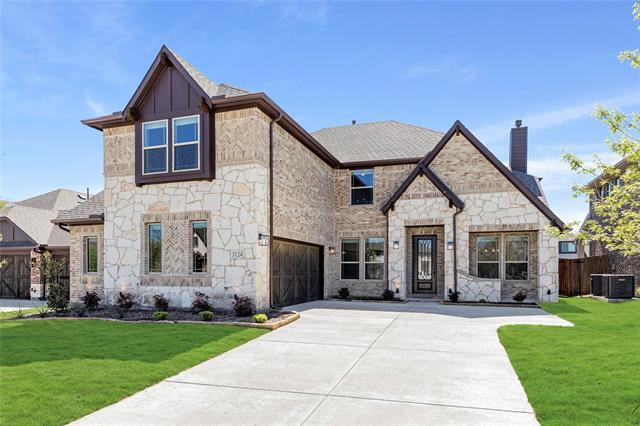3124 Stockton Lane Includes:
Remarks: Welcome to your dream home! Bloomfield's Spring Cress floor plan is a gorgeous two-story home with 4 widespread bedrooms & 3.5 baths, including a downstairs Primary Suite with an Enlarged Shower. Striking Brick & Stone exterior will make your head turn with a cedar garage door, full landscaping, and a custom 8' front door on an oversized lot with space to grow! Formal Dining Room, Study, downstairs Media, and upstairs Game and Media room give you versatile room combos! Laminate Wood in 1st & 2nd-floor living spaces, open railing at the Game Room overlook, and a soaring 17' stone fireplace make the Family Room a true vision. Deluxe Kitchen is centered around an island layout and equipped with SS appliances built into custom cabinetry. Spacious Primary Suite with backyard views; and 3 more bedrooms upstairs each with WIC. Quartz surfaces throughout, blinds, gutters, tankless water heater, and adtnl recessed lighting. Call Bloomfield at Ridge Ranch to explore all this home has to offer! Directions: From dallas take interstate fourty five south toward houston to exit 283b for us 175 east toward kaufman; travel approximately eight miles and exit right for interstate twenty toward shreveport; in four miles, take exit 483 toward lawson road and lumley road stay on the interstate twenty service road and the community will be on your right. |
| Bedrooms | 4 | |
| Baths | 4 | |
| Year Built | 2024 | |
| Lot Size | Less Than .5 Acre | |
| Garage | 2 Car Garage | |
| HOA Dues | $550 Annually | |
| Property Type | Mesquite Single Family (New) | |
| Listing Status | Contract Accepted | |
| Listed By | Marsha Ashlock, Visions Realty & Investments | |
| Listing Price | 585,500 | |
| Schools: | ||
| Elem School | Achziger | |
| Middle School | Dr Don Woolley | |
| High School | Horn | |
| District | Mesquite | |
| Bedrooms | 4 | |
| Baths | 4 | |
| Year Built | 2024 | |
| Lot Size | Less Than .5 Acre | |
| Garage | 2 Car Garage | |
| HOA Dues | $550 Annually | |
| Property Type | Mesquite Single Family (New) | |
| Listing Status | Contract Accepted | |
| Listed By | Marsha Ashlock, Visions Realty & Investments | |
| Listing Price | $585,500 | |
| Schools: | ||
| Elem School | Achziger | |
| Middle School | Dr Don Woolley | |
| High School | Horn | |
| District | Mesquite | |
3124 Stockton Lane Includes:
Remarks: Welcome to your dream home! Bloomfield's Spring Cress floor plan is a gorgeous two-story home with 4 widespread bedrooms & 3.5 baths, including a downstairs Primary Suite with an Enlarged Shower. Striking Brick & Stone exterior will make your head turn with a cedar garage door, full landscaping, and a custom 8' front door on an oversized lot with space to grow! Formal Dining Room, Study, downstairs Media, and upstairs Game and Media room give you versatile room combos! Laminate Wood in 1st & 2nd-floor living spaces, open railing at the Game Room overlook, and a soaring 17' stone fireplace make the Family Room a true vision. Deluxe Kitchen is centered around an island layout and equipped with SS appliances built into custom cabinetry. Spacious Primary Suite with backyard views; and 3 more bedrooms upstairs each with WIC. Quartz surfaces throughout, blinds, gutters, tankless water heater, and adtnl recessed lighting. Call Bloomfield at Ridge Ranch to explore all this home has to offer! Directions: From dallas take interstate fourty five south toward houston to exit 283b for us 175 east toward kaufman; travel approximately eight miles and exit right for interstate twenty toward shreveport; in four miles, take exit 483 toward lawson road and lumley road stay on the interstate twenty service road and the community will be on your right. |
| Additional Photos: | |||
 |
 |
 |
 |
 |
 |
 |
 |
NTREIS does not attempt to independently verify the currency, completeness, accuracy or authenticity of data contained herein.
Accordingly, the data is provided on an 'as is, as available' basis. Last Updated: 05-05-2024