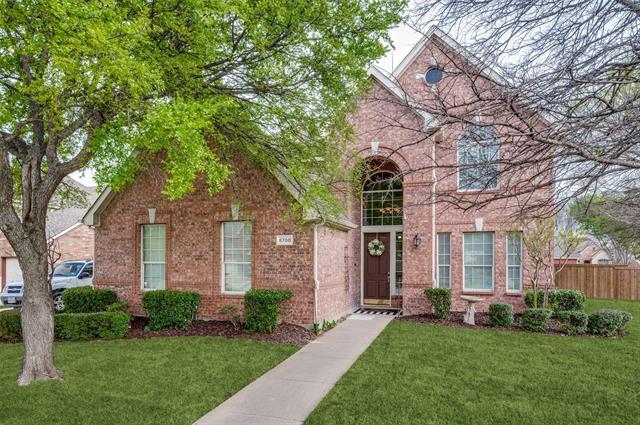8700 Bent Tree Drive Includes:
Remarks: Perfect location in the highly desirable neighborhood of Stonebridge Ranch zoned to excellent schools and close to pickleball, tennis, beach and tennis facility, olympic sized pool plus lakes, fishing, parks and miles of hike and bike trails. The open bright and light floorplan has bountiful flex space to please any family with 4 bedrooms, a downstairs study or gameroom and two staircases. The kitchen boasts an abundance or cabinets, counter space and storage and double ovens. The utility room has space for a refrigerator, window and extra storage. Majority of the home has been freshly painted and the carpet was replaced in March, 2024 - SPLIT 3 CAR GARAGE. |
| Bedrooms | 4 | |
| Baths | 3 | |
| Year Built | 2003 | |
| Lot Size | Less Than .5 Acre | |
| Garage | 3 Car Garage | |
| HOA Dues | $953 Annually | |
| Property Type | Mckinney Single Family | |
| Listing Status | Contract Accepted | |
| Listed By | Kelly Calkins, Keller Williams NO. Collin Cty | |
| Listing Price | $559,900 | |
| Schools: | ||
| Elem School | Eddins | |
| Middle School | Dowell | |
| High School | Mckinney Boyd | |
| District | Mckinney | |
| Bedrooms | 4 | |
| Baths | 3 | |
| Year Built | 2003 | |
| Lot Size | Less Than .5 Acre | |
| Garage | 3 Car Garage | |
| HOA Dues | $953 Annually | |
| Property Type | Mckinney Single Family | |
| Listing Status | Contract Accepted | |
| Listed By | Kelly Calkins, Keller Williams NO. Collin Cty | |
| Listing Price | $559,900 | |
| Schools: | ||
| Elem School | Eddins | |
| Middle School | Dowell | |
| High School | Mckinney Boyd | |
| District | Mckinney | |
8700 Bent Tree Drive Includes:
Remarks: Perfect location in the highly desirable neighborhood of Stonebridge Ranch zoned to excellent schools and close to pickleball, tennis, beach and tennis facility, olympic sized pool plus lakes, fishing, parks and miles of hike and bike trails. The open bright and light floorplan has bountiful flex space to please any family with 4 bedrooms, a downstairs study or gameroom and two staircases. The kitchen boasts an abundance or cabinets, counter space and storage and double ovens. The utility room has space for a refrigerator, window and extra storage. Majority of the home has been freshly painted and the carpet was replaced in March, 2024 - SPLIT 3 CAR GARAGE. |
| Additional Photos: | |||
 |
 |
 |
 |
 |
 |
 |
 |
NTREIS does not attempt to independently verify the currency, completeness, accuracy or authenticity of data contained herein.
Accordingly, the data is provided on an 'as is, as available' basis. Last Updated: 04-28-2024