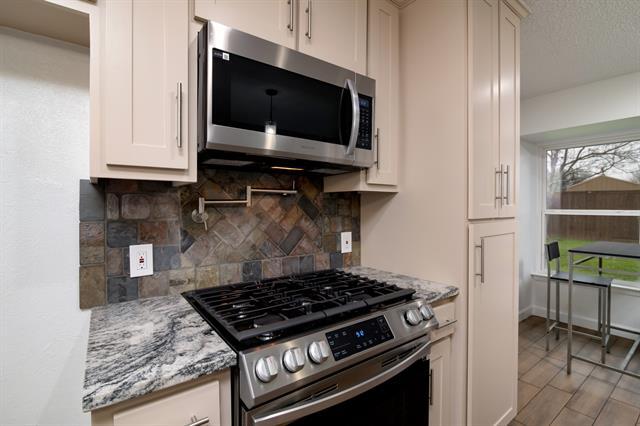6332 Cascade Circle Includes:
Remarks: Come and see this beautifully remodeled home. This charming residence boasts 3 bedrooms, 1 full bath, and a 2 car garage. This home offers an open concept living and kitchen area with new stainless-steel appliances, propane stove, pot filler, farmhouse sink, custom cabinets, and upgraded granite countertops. New carpet in bedrooms along with custom walk-in closets. The bathroom has a custom walk-in shower with rain-fall shower head and sprayer. New 6 panel doors throughout the home. French doors in the primary bedroom as well as the living area. start this summer with over a 500sqft back patio and wrap around 8' privacy fence. Directions: North on rufe snow, west on to hightower, north on wooddale, past stop sign and property is on the left. |
| Bedrooms | 3 | |
| Baths | 1 | |
| Year Built | 1980 | |
| Lot Size | Less Than .5 Acre | |
| Garage | 2 Car Garage | |
| Property Type | Watauga Single Family | |
| Listing Status | Active | |
| Listed By | Luke Madrid, Texcel Real Estate, LLC | |
| Listing Price | $309,500 | |
| Schools: | ||
| Elem School | Whitley Road | |
| Middle School | Hillwood | |
| High School | Keller | |
| District | Keller | |
| Bedrooms | 3 | |
| Baths | 1 | |
| Year Built | 1980 | |
| Lot Size | Less Than .5 Acre | |
| Garage | 2 Car Garage | |
| Property Type | Watauga Single Family | |
| Listing Status | Active | |
| Listed By | Luke Madrid, Texcel Real Estate, LLC | |
| Listing Price | $309,500 | |
| Schools: | ||
| Elem School | Whitley Road | |
| Middle School | Hillwood | |
| High School | Keller | |
| District | Keller | |
6332 Cascade Circle Includes:
Remarks: Come and see this beautifully remodeled home. This charming residence boasts 3 bedrooms, 1 full bath, and a 2 car garage. This home offers an open concept living and kitchen area with new stainless-steel appliances, propane stove, pot filler, farmhouse sink, custom cabinets, and upgraded granite countertops. New carpet in bedrooms along with custom walk-in closets. The bathroom has a custom walk-in shower with rain-fall shower head and sprayer. New 6 panel doors throughout the home. French doors in the primary bedroom as well as the living area. start this summer with over a 500sqft back patio and wrap around 8' privacy fence. Directions: North on rufe snow, west on to hightower, north on wooddale, past stop sign and property is on the left. |
| Additional Photos: | |||
 |
 |
 |
 |
 |
 |
 |
 |
NTREIS does not attempt to independently verify the currency, completeness, accuracy or authenticity of data contained herein.
Accordingly, the data is provided on an 'as is, as available' basis. Last Updated: 04-27-2024