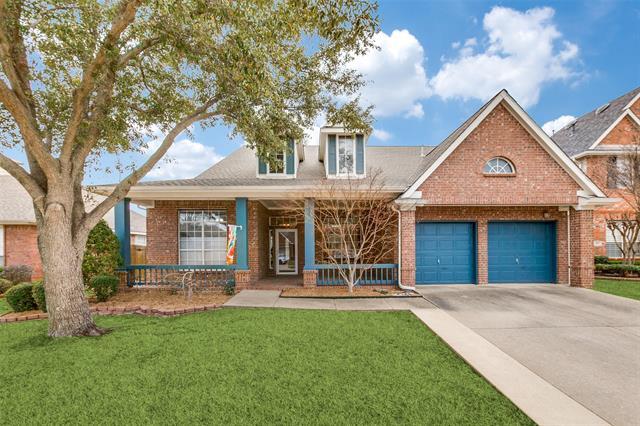628 Trail Lake Drive Includes:
Remarks: Nestled within the serene neighborhood of Waterford Falls, this charming home was constructed in 2000, much later than the surrounding neighborhoods. Boasting four bedrooms and two and a half baths, it offers ample space for a growing family or those who love to entertain. Additionally, a front study provides the perfect retreat for work or relaxation. The heart of the home lies in its open kitchen and family room. The kitchen is equipped with stone counter space and a convenient island, making meal preparation a joy. Adjacent, the inviting family room invites relaxation with its warm ambiance, fireplace, a reading cove and ample natural light. The large front porch is a perfect place for a beverage and meeting your neighbors. Situated in Richardson and feeding into the prestigious Berkner High School, this residence offers not just a home, but a community. With its convenient location and desirable amenities, it promises a lifestyle of comfort, convenience, and connection. Directions: Just off grove road and south of beltline. |
| Bedrooms | 4 | |
| Baths | 3 | |
| Year Built | 2000 | |
| Lot Size | Less Than .5 Acre | |
| Garage | 2 Car Garage | |
| Property Type | Richardson Single Family | |
| Listing Status | Contract Accepted | |
| Listed By | Michael Harvey, Ebby Halliday, REALTORS | |
| Listing Price | $569,900 | |
| Schools: | ||
| Elem School | Richardson Terrace | |
| High School | Berkner | |
| District | Richardson | |
| Bedrooms | 4 | |
| Baths | 3 | |
| Year Built | 2000 | |
| Lot Size | Less Than .5 Acre | |
| Garage | 2 Car Garage | |
| Property Type | Richardson Single Family | |
| Listing Status | Contract Accepted | |
| Listed By | Michael Harvey, Ebby Halliday, REALTORS | |
| Listing Price | $569,900 | |
| Schools: | ||
| Elem School | Richardson Terrace | |
| High School | Berkner | |
| District | Richardson | |
628 Trail Lake Drive Includes:
Remarks: Nestled within the serene neighborhood of Waterford Falls, this charming home was constructed in 2000, much later than the surrounding neighborhoods. Boasting four bedrooms and two and a half baths, it offers ample space for a growing family or those who love to entertain. Additionally, a front study provides the perfect retreat for work or relaxation. The heart of the home lies in its open kitchen and family room. The kitchen is equipped with stone counter space and a convenient island, making meal preparation a joy. Adjacent, the inviting family room invites relaxation with its warm ambiance, fireplace, a reading cove and ample natural light. The large front porch is a perfect place for a beverage and meeting your neighbors. Situated in Richardson and feeding into the prestigious Berkner High School, this residence offers not just a home, but a community. With its convenient location and desirable amenities, it promises a lifestyle of comfort, convenience, and connection. Directions: Just off grove road and south of beltline. |
| Additional Photos: | |||
 |
 |
 |
 |
 |
 |
 |
 |
NTREIS does not attempt to independently verify the currency, completeness, accuracy or authenticity of data contained herein.
Accordingly, the data is provided on an 'as is, as available' basis. Last Updated: 05-02-2024