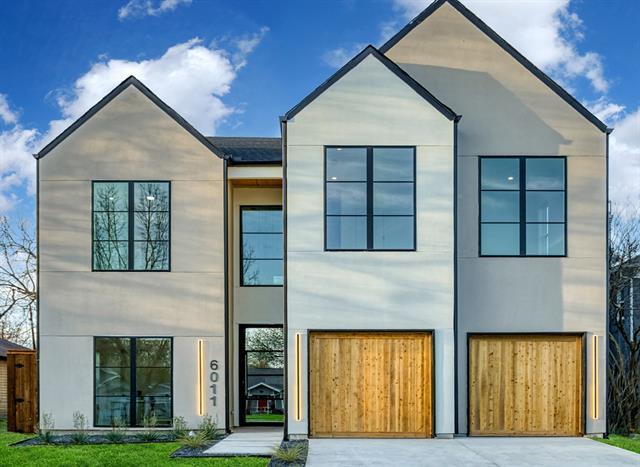6011 Richmond Avenue Includes:
Remarks: Welcome to this One-Of-A-Kind masterpiece situated on an oversized lot (50x185!!), offering the perfect blend of luxury and comfort. With 5 bedrooms and 4.5 baths spanning across a spacious 5,123 square feet, this home is designed to impress. Step inside & be captivated by the grandeur of the 25-ft living room ceiling, creating an airy & open atmosphere. Slide open the glass doors from the living room to reveal a breathtaking outdoor oasis. Enjoy entertaining on the covered patio while savoring culinary delights prepared in the outdoor grill- kitchen. Cozy up by the (2) fireplaces and unwind in the tranquility of the surrounding nature. The expansive master suite offers a private sanctuary, complete with a luxurious en-suite bath & (2) walk in closets! Additional first floor In-Law-Suite that can also double as a personal office. Upstairs Movie room, Game room, Gym & additional guest bedrooms! Start the New Year off right, In your Luxurious New Home!!! |
| Bedrooms | 5 | |
| Baths | 5 | |
| Year Built | 2024 | |
| Lot Size | Less Than .5 Acre | |
| Garage | 2 Car Garage | |
| Property Type | Dallas Single Family (New) | |
| Listing Status | Active | |
| Listed By | Chelsea Chiu, Allie Beth Allman & Assoc. | |
| Listing Price | $2,050,000 | |
| Schools: | ||
| Elem School | Geneva Heights | |
| Middle School | Long | |
| High School | Woodrow Wilson | |
| District | Dallas | |
| Bedrooms | 5 | |
| Baths | 5 | |
| Year Built | 2024 | |
| Lot Size | Less Than .5 Acre | |
| Garage | 2 Car Garage | |
| Property Type | Dallas Single Family (New) | |
| Listing Status | Active | |
| Listed By | Chelsea Chiu, Allie Beth Allman & Assoc. | |
| Listing Price | $2,050,000 | |
| Schools: | ||
| Elem School | Geneva Heights | |
| Middle School | Long | |
| High School | Woodrow Wilson | |
| District | Dallas | |
6011 Richmond Avenue Includes:
Remarks: Welcome to this One-Of-A-Kind masterpiece situated on an oversized lot (50x185!!), offering the perfect blend of luxury and comfort. With 5 bedrooms and 4.5 baths spanning across a spacious 5,123 square feet, this home is designed to impress. Step inside & be captivated by the grandeur of the 25-ft living room ceiling, creating an airy & open atmosphere. Slide open the glass doors from the living room to reveal a breathtaking outdoor oasis. Enjoy entertaining on the covered patio while savoring culinary delights prepared in the outdoor grill- kitchen. Cozy up by the (2) fireplaces and unwind in the tranquility of the surrounding nature. The expansive master suite offers a private sanctuary, complete with a luxurious en-suite bath & (2) walk in closets! Additional first floor In-Law-Suite that can also double as a personal office. Upstairs Movie room, Game room, Gym & additional guest bedrooms! Start the New Year off right, In your Luxurious New Home!!! |
| Additional Photos: | |||
 |
 |
 |
 |
 |
 |
 |
 |
NTREIS does not attempt to independently verify the currency, completeness, accuracy or authenticity of data contained herein.
Accordingly, the data is provided on an 'as is, as available' basis. Last Updated: 05-03-2024