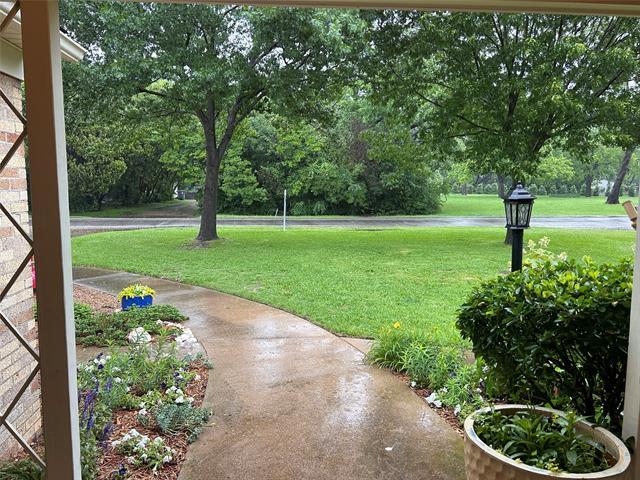1441 Bella Vista Drive Includes:
Remarks: Beautiful unique home situated on a quiet .56 acre interior lot in coveted Casa Linda Estates. Timelessly renovated w sensible features such as CAT 6 wiring w fiber optic throughout. With a 3 car garage, expansive (18 x 8) mud room, and 2 laundry rooms, this home has plenty of space for daily living as well as your vehicles and hobbies. An amazing art studio and workshop (22 x 19) sits just behind the garage complete with a 220v plug, great natural light, & tall ceilings. All the major plumbing has been updated inside the kitchens and bathrooms. With 3 bedrooms,2 baths, & a game room up + 1 bedroom w its own bath and private office down, floor plan is ideal for multigenerational living. Don’t miss the heated bathroom floors, massive walk-in closet, & private covered patio in the primary suite. Attention to preserving the character in this home while bringing it into current times are evident in the turret, timeless bathroom updates, and the gleaming original hardwood floors throughout. Directions: From northwest highway and buckner, go north on buckner; pass garland; turn right at hermosa and right on bella vista; property is on your left. |
| Bedrooms | 5 | |
| Baths | 5 | |
| Year Built | 1949 | |
| Lot Size | .5 to < 1 Acre | |
| Garage | 3 Car Garage | |
| Property Type | Dallas Single Family | |
| Listing Status | Active | |
| Listed By | Kristen Boothe, McBride Boothe Group, LLC | |
| Listing Price | $1,350,000 | |
| Schools: | ||
| Elem School | Sanger | |
| Middle School | Gaston | |
| High School | Adams | |
| District | Dallas | |
| Bedrooms | 5 | |
| Baths | 5 | |
| Year Built | 1949 | |
| Lot Size | .5 to < 1 Acre | |
| Garage | 3 Car Garage | |
| Property Type | Dallas Single Family | |
| Listing Status | Active | |
| Listed By | Kristen Boothe, McBride Boothe Group, LLC | |
| Listing Price | $1,350,000 | |
| Schools: | ||
| Elem School | Sanger | |
| Middle School | Gaston | |
| High School | Adams | |
| District | Dallas | |
1441 Bella Vista Drive Includes:
Remarks: Beautiful unique home situated on a quiet .56 acre interior lot in coveted Casa Linda Estates. Timelessly renovated w sensible features such as CAT 6 wiring w fiber optic throughout. With a 3 car garage, expansive (18 x 8) mud room, and 2 laundry rooms, this home has plenty of space for daily living as well as your vehicles and hobbies. An amazing art studio and workshop (22 x 19) sits just behind the garage complete with a 220v plug, great natural light, & tall ceilings. All the major plumbing has been updated inside the kitchens and bathrooms. With 3 bedrooms,2 baths, & a game room up + 1 bedroom w its own bath and private office down, floor plan is ideal for multigenerational living. Don’t miss the heated bathroom floors, massive walk-in closet, & private covered patio in the primary suite. Attention to preserving the character in this home while bringing it into current times are evident in the turret, timeless bathroom updates, and the gleaming original hardwood floors throughout. Directions: From northwest highway and buckner, go north on buckner; pass garland; turn right at hermosa and right on bella vista; property is on your left. |
| Additional Photos: | |||
 |
 |
 |
 |
 |
 |
 |
 |
NTREIS does not attempt to independently verify the currency, completeness, accuracy or authenticity of data contained herein.
Accordingly, the data is provided on an 'as is, as available' basis. Last Updated: 04-28-2024