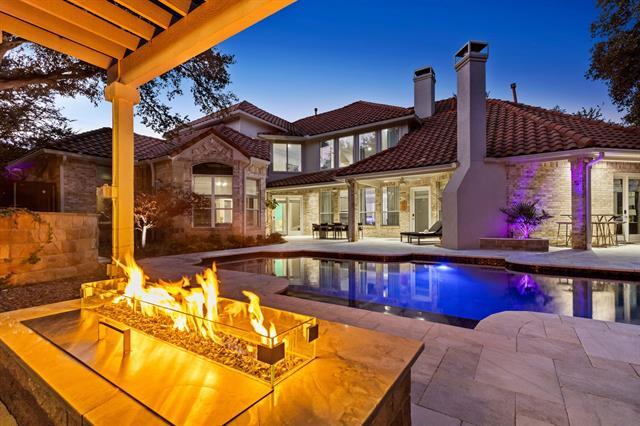6404 Lake Forest Drive Includes:
Remarks: Great location, amazing renovated home and an outdoor space that makes you forget you are minutes from Legacy West, Grandscape and The Star in Frisco. The recently renovated Shoal Creek home not only covered the cosmetics and beautiful design but also fully replaced HVAC and water systems. Floor plan combines great spaces for entertaining and everyday intimate living. Downstairs primary with access to pool, private sitting room and amazing modern bathroom with multiple closet spaces. Smart home features through Control4 functions all lighting and fans from control panels or phone app. Sitting on .68 acres with the lot being utilized for the home and back yard space, you get the unique private estate property feel. Beautiful custom pool space featuring covered patio, fireplace, connect spa, outdoor kitchen and separate awning with fire-pit. Spacious grassed yard with custom built tree house complex, spanning over 100 feet. 3 car garage. Too much to highlight, even better in person! |
| Bedrooms | 4 | |
| Baths | 5 | |
| Year Built | 1998 | |
| Lot Size | .5 to < 1 Acre | |
| Garage | 3 Car Garage | |
| HOA Dues | $1500 Annually | |
| Property Type | Plano Single Family | |
| Listing Status | Active | |
| Listed By | Bradley Marshall, Compass RE Texas, LLC. | |
| Listing Price | $2,499,500 | |
| Schools: | ||
| Elem School | Hicks | |
| Middle School | Arbor Creek | |
| High School | Hebron | |
| District | Lewisville | |
| Bedrooms | 4 | |
| Baths | 5 | |
| Year Built | 1998 | |
| Lot Size | .5 to < 1 Acre | |
| Garage | 3 Car Garage | |
| HOA Dues | $1500 Annually | |
| Property Type | Plano Single Family | |
| Listing Status | Active | |
| Listed By | Bradley Marshall, Compass RE Texas, LLC. | |
| Listing Price | $2,499,500 | |
| Schools: | ||
| Elem School | Hicks | |
| Middle School | Arbor Creek | |
| High School | Hebron | |
| District | Lewisville | |
6404 Lake Forest Drive Includes:
Remarks: Great location, amazing renovated home and an outdoor space that makes you forget you are minutes from Legacy West, Grandscape and The Star in Frisco. The recently renovated Shoal Creek home not only covered the cosmetics and beautiful design but also fully replaced HVAC and water systems. Floor plan combines great spaces for entertaining and everyday intimate living. Downstairs primary with access to pool, private sitting room and amazing modern bathroom with multiple closet spaces. Smart home features through Control4 functions all lighting and fans from control panels or phone app. Sitting on .68 acres with the lot being utilized for the home and back yard space, you get the unique private estate property feel. Beautiful custom pool space featuring covered patio, fireplace, connect spa, outdoor kitchen and separate awning with fire-pit. Spacious grassed yard with custom built tree house complex, spanning over 100 feet. 3 car garage. Too much to highlight, even better in person! |
| Additional Photos: | |||
 |
 |
 |
 |
 |
 |
 |
 |
NTREIS does not attempt to independently verify the currency, completeness, accuracy or authenticity of data contained herein.
Accordingly, the data is provided on an 'as is, as available' basis. Last Updated: 04-28-2024