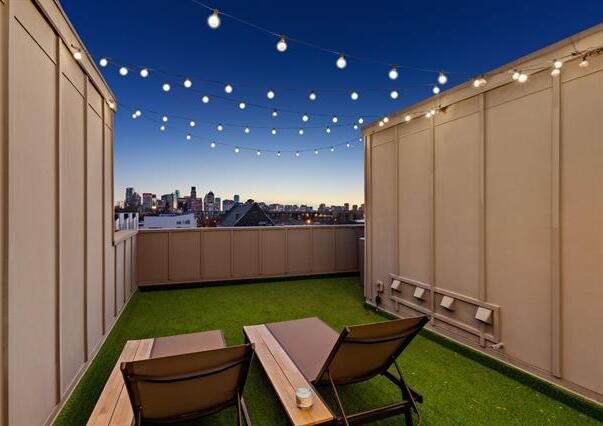1536 Holly Avenue #102 Includes:
Remarks: Welcome to the epitome of modern living in this stunning 4-story condo. The second floor greets you with an expansive open floor plan, seamlessly blending living, kitchen, and dining spaces flooded with natural light. Need to focus? The first floor offers a secluded office space for productivity. Ascend to the third floor boasting a luxurious master suite and a generously sized guest bedroom, each with its own ensuite bathroom for ultimate comfort. Finally, the fourth floor presents an additional storage room and a sprawling rooftop terrace, offering breathtaking views of the city skyline. Experience urban elegance at its finest. |
| Bedrooms | 2 | |
| Baths | 3 | |
| Year Built | 2019 | |
| Lot Size | Less Than .5 Acre | |
| Garage | 2 Car Garage | |
| HOA Dues | $464 Monthly | |
| Property Type | Dallas Condominium | |
| Listing Status | Active | |
| Listed By | Paul Carper, Paragon, REALTORS | |
| Listing Price | $499,000 | |
| Schools: | ||
| Elem School | Chavez | |
| Middle School | Spence | |
| High School | North Dallas | |
| District | Dallas | |
| Bedrooms | 2 | |
| Baths | 3 | |
| Year Built | 2019 | |
| Lot Size | Less Than .5 Acre | |
| Garage | 2 Car Garage | |
| HOA Dues | $464 Monthly | |
| Property Type | Dallas Condominium | |
| Listing Status | Active | |
| Listed By | Paul Carper, Paragon, REALTORS | |
| Listing Price | $499,000 | |
| Schools: | ||
| Elem School | Chavez | |
| Middle School | Spence | |
| High School | North Dallas | |
| District | Dallas | |
1536 Holly Avenue #102 Includes:
Remarks: Welcome to the epitome of modern living in this stunning 4-story condo. The second floor greets you with an expansive open floor plan, seamlessly blending living, kitchen, and dining spaces flooded with natural light. Need to focus? The first floor offers a secluded office space for productivity. Ascend to the third floor boasting a luxurious master suite and a generously sized guest bedroom, each with its own ensuite bathroom for ultimate comfort. Finally, the fourth floor presents an additional storage room and a sprawling rooftop terrace, offering breathtaking views of the city skyline. Experience urban elegance at its finest. |
| Additional Photos: | |||
 |
 |
 |
 |
 |
 |
 |
 |
NTREIS does not attempt to independently verify the currency, completeness, accuracy or authenticity of data contained herein.
Accordingly, the data is provided on an 'as is, as available' basis. Last Updated: 04-29-2024