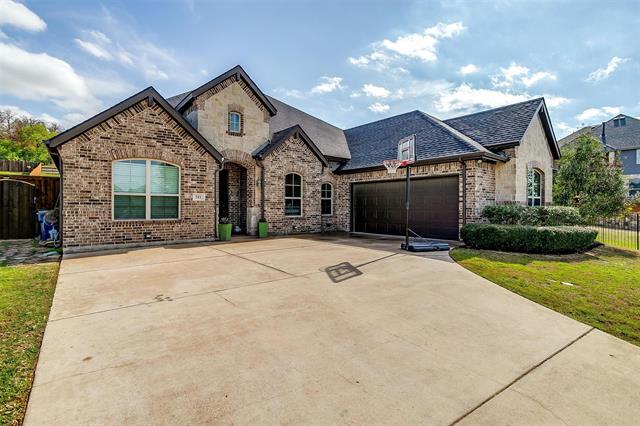341 Landview Drive Includes:
Remarks: Gate Community, end Cul de sac home with greenbelt space behind is nestled in amongst a tight knit gated community for added exclusivity! Large Home Office sits at the front of the home with floor to ceiling builts in & direct access to the garage entry too! Large living area with rocked fireplace (WB & Gas starter) open to Kitchen & Formal Dining Space - vaulted ceiling. Kitchen with large island has storage everywhere including large corner pantry with floor to ceiling shelving! Large covered rear patio enjoys gorgeous rocked additional seating area that overlooks the over half acre lot & green belt behind with mature trees. Firepit & additional seating area offer yet another relaxing area of this beautiful home! All Bedrms downstairs. 1st Bedroom offers a spacious room with en suite full bathroom (walk in shower), split bedroom layout for 2 guest beds separated for added privacy. Primary Bedroom to the rear to enjoy back yard views. Huge Game Rm upstairs with half bath. Directions: Gated entry, showing required. |
| Bedrooms | 4 | |
| Baths | 4 | |
| Year Built | 2015 | |
| Lot Size | .5 to < 1 Acre | |
| Garage | 2 Car Garage | |
| HOA Dues | $725 Annually | |
| Property Type | Burleson Single Family | |
| Listing Status | Active | |
| Listed By | Kirstine Openshaw, LPT Realty, LLC | |
| Listing Price | $685,000 | |
| Schools: | ||
| Elem School | Norwood | |
| Middle School | Kerr | |
| High School | Burleson | |
| District | Burleson | |
| Bedrooms | 4 | |
| Baths | 4 | |
| Year Built | 2015 | |
| Lot Size | .5 to < 1 Acre | |
| Garage | 2 Car Garage | |
| HOA Dues | $725 Annually | |
| Property Type | Burleson Single Family | |
| Listing Status | Active | |
| Listed By | Kirstine Openshaw, LPT Realty, LLC | |
| Listing Price | $685,000 | |
| Schools: | ||
| Elem School | Norwood | |
| Middle School | Kerr | |
| High School | Burleson | |
| District | Burleson | |
341 Landview Drive Includes:
Remarks: Gate Community, end Cul de sac home with greenbelt space behind is nestled in amongst a tight knit gated community for added exclusivity! Large Home Office sits at the front of the home with floor to ceiling builts in & direct access to the garage entry too! Large living area with rocked fireplace (WB & Gas starter) open to Kitchen & Formal Dining Space - vaulted ceiling. Kitchen with large island has storage everywhere including large corner pantry with floor to ceiling shelving! Large covered rear patio enjoys gorgeous rocked additional seating area that overlooks the over half acre lot & green belt behind with mature trees. Firepit & additional seating area offer yet another relaxing area of this beautiful home! All Bedrms downstairs. 1st Bedroom offers a spacious room with en suite full bathroom (walk in shower), split bedroom layout for 2 guest beds separated for added privacy. Primary Bedroom to the rear to enjoy back yard views. Huge Game Rm upstairs with half bath. Directions: Gated entry, showing required. |
| Additional Photos: | |||
 |
 |
 |
 |
 |
 |
 |
 |
NTREIS does not attempt to independently verify the currency, completeness, accuracy or authenticity of data contained herein.
Accordingly, the data is provided on an 'as is, as available' basis. Last Updated: 04-26-2024