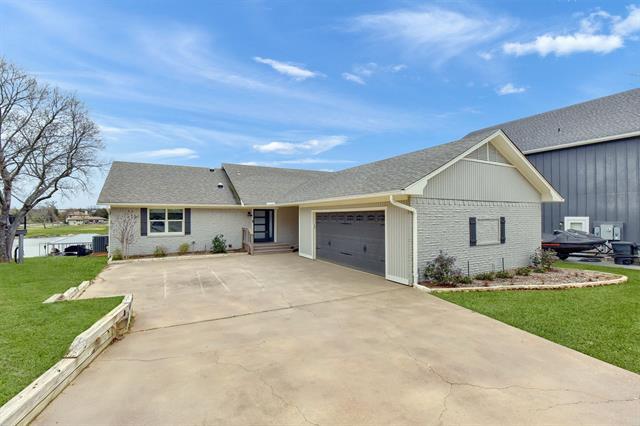102 Blackfoot Trail Includes:
Remarks: Welcome to your thoughtfully renovated dream home. This stunning lakefront property has undergone a complete transformation, boasting fresh paint inside and out, new windows and doors throughout, upgraded modern bathrooms, and more. This open living space was redesigned to center your attention on the lake views. Dining and spacious kitchen feature an expansive quartz island, state of the art appliances, beverage center, and pantry. 2 primary suites on the main level and 1 on the lower level provide tranquil retreats and flex room could act as gym or 4th bedroom. The real highlight of this home is the incredible 2nd living area, designed for ultimate entertainment and relaxation. Space is complete with a pool table, gas fireplace, office, and full service bar area, featuring LED under shelf lighting, ice maker, and dishwasher. Glass door floods the room with light and provides access to the outdoor kitchen, covered patio and gas fire-pit, seamlessly blending indoor and outdoor living. Directions: Lake kiowa is located eight miles east of gainesville on fm 902 and one hour north of the dfw metroplex. |
| Bedrooms | 3 | |
| Baths | 3 | |
| Year Built | 1983 | |
| Lot Size | Less Than .5 Acre | |
| Garage | 2 Car Garage | |
| HOA Dues | $315 Monthly | |
| Property Type | Lake Kiowa Single Family | |
| Listing Status | Active | |
| Listed By | Rachel Sullivan, Lake & Country Realty, LLC | |
| Listing Price | $1,600,000 | |
| Schools: | ||
| Elem School | Callisburg | |
| Middle School | Callisburg | |
| High School | Callisburg | |
| District | Callisburg | |
| Bedrooms | 3 | |
| Baths | 3 | |
| Year Built | 1983 | |
| Lot Size | Less Than .5 Acre | |
| Garage | 2 Car Garage | |
| HOA Dues | $315 Monthly | |
| Property Type | Lake Kiowa Single Family | |
| Listing Status | Active | |
| Listed By | Rachel Sullivan, Lake & Country Realty, LLC | |
| Listing Price | $1,600,000 | |
| Schools: | ||
| Elem School | Callisburg | |
| Middle School | Callisburg | |
| High School | Callisburg | |
| District | Callisburg | |
102 Blackfoot Trail Includes:
Remarks: Welcome to your thoughtfully renovated dream home. This stunning lakefront property has undergone a complete transformation, boasting fresh paint inside and out, new windows and doors throughout, upgraded modern bathrooms, and more. This open living space was redesigned to center your attention on the lake views. Dining and spacious kitchen feature an expansive quartz island, state of the art appliances, beverage center, and pantry. 2 primary suites on the main level and 1 on the lower level provide tranquil retreats and flex room could act as gym or 4th bedroom. The real highlight of this home is the incredible 2nd living area, designed for ultimate entertainment and relaxation. Space is complete with a pool table, gas fireplace, office, and full service bar area, featuring LED under shelf lighting, ice maker, and dishwasher. Glass door floods the room with light and provides access to the outdoor kitchen, covered patio and gas fire-pit, seamlessly blending indoor and outdoor living. Directions: Lake kiowa is located eight miles east of gainesville on fm 902 and one hour north of the dfw metroplex. |
| Additional Photos: | |||
 |
 |
 |
 |
 |
 |
 |
 |
NTREIS does not attempt to independently verify the currency, completeness, accuracy or authenticity of data contained herein.
Accordingly, the data is provided on an 'as is, as available' basis. Last Updated: 04-27-2024