3429 Rankin Street #3 Includes:
Remarks: Stunning 3 bed, 2.5 bath townhome in University Park and HPISD! Walk to Snider Plaza, SMU, UP pool, and top-rated UP elementary! Desirable open floor plan with living, dining, kitchen and powder bath on street level! Kitchen features Aurea stone quartz, bar seating, gas cooktop, and SS appliances. Enjoy the flow of natural light on every floor, as well as wood flooring throughout, including stairs and closets. Second floor features a large study or second living area with custom built-ins. Primary bedroom features a balcony, updated bath with jetted tub, separate shower, and walk-in closet. Spacious guest bedrooms feature updated bathroom with adjoining desk and storage along with a large hall closet. Oversized basement garage with plenty of room for two vehicles and storage. See attachments for full list of updates including new roof and 1 yr old tankless hot water heater. Directions: North on dickens, right on ranking, right by snider plaza. |
| Bedrooms | 3 | |
| Baths | 3 | |
| Year Built | 2006 | |
| Lot Size | Less Than .5 Acre | |
| Garage | 2 Car Garage | |
| HOA Dues | $350 Monthly | |
| Property Type | University Park Townhouse | |
| Listing Status | Contract Accepted | |
| Listed By | Ricardo Ibarra, Castle Heights Real Estate | |
| Listing Price | $1,190,000 | |
| Schools: | ||
| Elem School | University | |
| Middle School | Highland Park | |
| High School | Highland Park | |
| District | Highland Park | |
| Intermediate School | McCulloch | |
| Bedrooms | 3 | |
| Baths | 3 | |
| Year Built | 2006 | |
| Lot Size | Less Than .5 Acre | |
| Garage | 2 Car Garage | |
| HOA Dues | $350 Monthly | |
| Property Type | University Park Townhouse | |
| Listing Status | Contract Accepted | |
| Listed By | Ricardo Ibarra, Castle Heights Real Estate | |
| Listing Price | $1,190,000 | |
| Schools: | ||
| Elem School | University | |
| Middle School | Highland Park | |
| High School | Highland Park | |
| District | Highland Park | |
| Intermediate School | McCulloch | |
3429 Rankin Street #3 Includes:
Remarks: Stunning 3 bed, 2.5 bath townhome in University Park and HPISD! Walk to Snider Plaza, SMU, UP pool, and top-rated UP elementary! Desirable open floor plan with living, dining, kitchen and powder bath on street level! Kitchen features Aurea stone quartz, bar seating, gas cooktop, and SS appliances. Enjoy the flow of natural light on every floor, as well as wood flooring throughout, including stairs and closets. Second floor features a large study or second living area with custom built-ins. Primary bedroom features a balcony, updated bath with jetted tub, separate shower, and walk-in closet. Spacious guest bedrooms feature updated bathroom with adjoining desk and storage along with a large hall closet. Oversized basement garage with plenty of room for two vehicles and storage. See attachments for full list of updates including new roof and 1 yr old tankless hot water heater. Directions: North on dickens, right on ranking, right by snider plaza. |
| Additional Photos: | |||
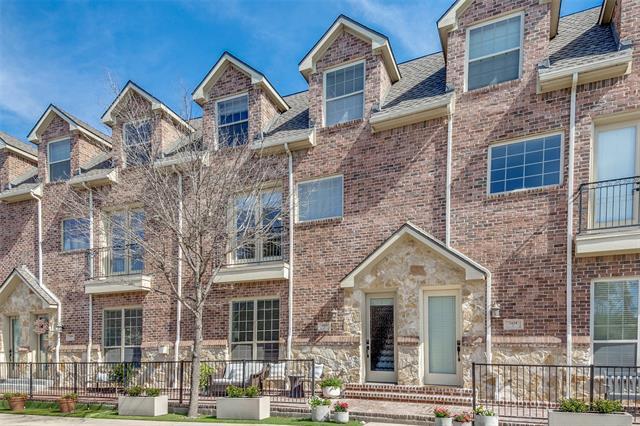 |
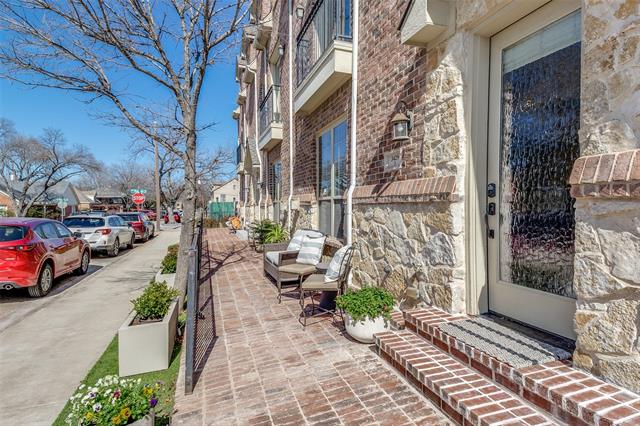 |
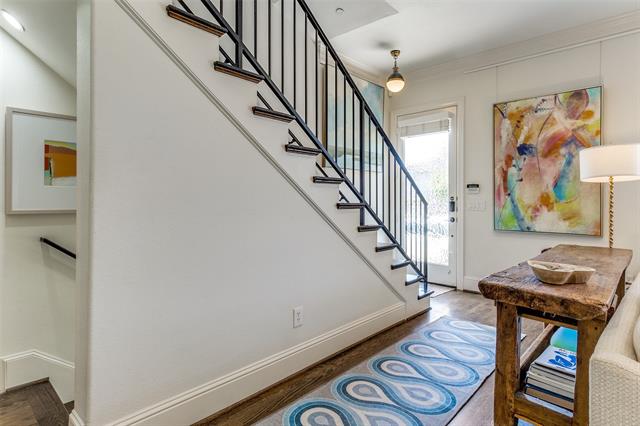 |
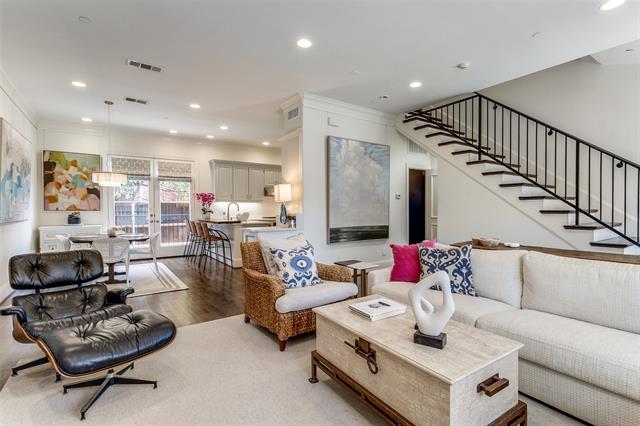 |
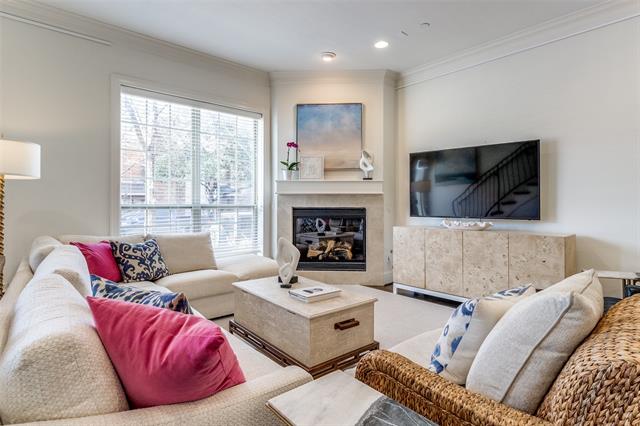 |
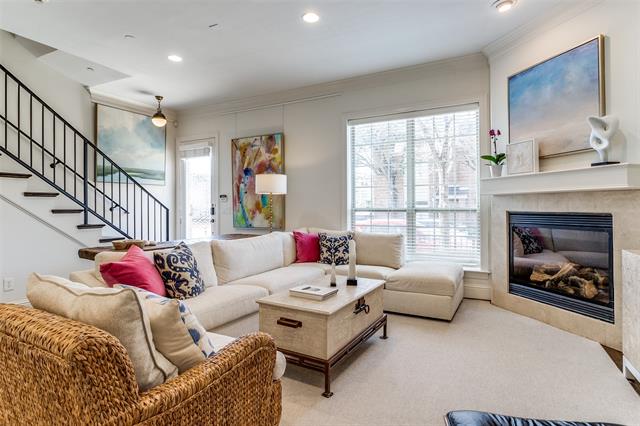 |
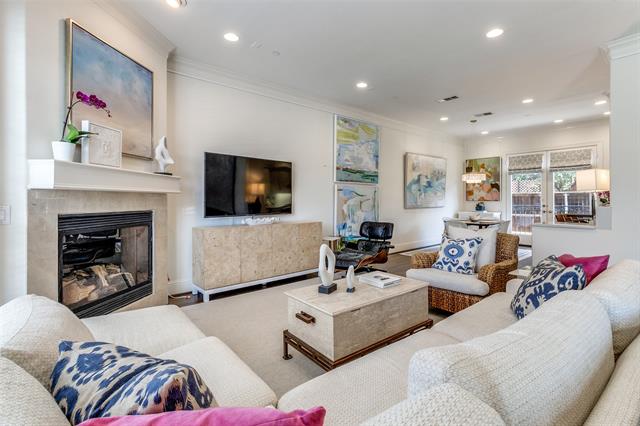 |
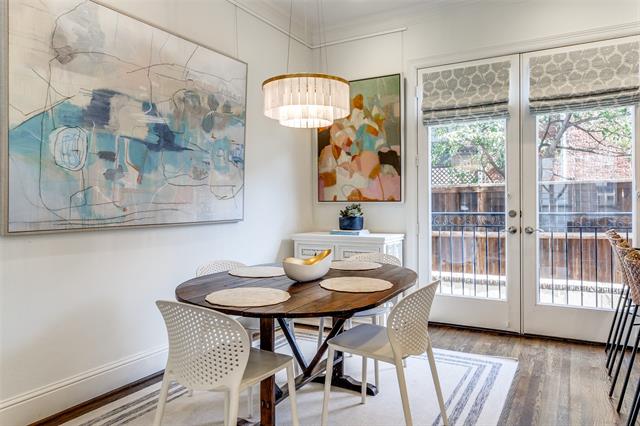 |
NTREIS does not attempt to independently verify the currency, completeness, accuracy or authenticity of data contained herein.
Accordingly, the data is provided on an 'as is, as available' basis. Last Updated: 04-27-2024