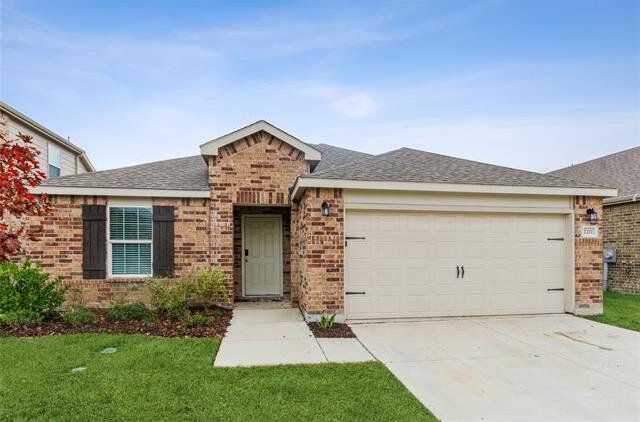2211 Heaton Includes:
Remarks: Seller offer 3% Buyer Closing Cost assistance! Come see this lovely Pulte built home in the sought after Devonshire Community. This 3 bedroom, 2 bath home offers a one-story floorplan with the perfect blend of space and functionality. Featuring an open kitchen with granite counters, 42 in upper cabinetry and stainless-steel appliances. You will be delighted with the tray ceilings, rounded corners throughout, study, and sprinkler system. You will enjoy Devonshire community amenities, activities and award-winning schools! Directions: East on highway 80, exit fm 548, left (northeast) on fm 548, left on reserve road, left on ravenhill road, left on swammore way, right on heaton, home on left,. |
| Bedrooms | 3 | |
| Baths | 2 | |
| Year Built | 2018 | |
| Lot Size | Less Than .5 Acre | |
| Garage | 2 Car Garage | |
| HOA Dues | $142 Quarterly | |
| Property Type | Forney Single Family | |
| Listing Status | Active | |
| Listed By | Lisa Williams-Robinson, Hudson Homes Management LLC | |
| Listing Price | $289,900 | |
| Schools: | ||
| Elem School | Griffin | |
| Middle School | Jackson | |
| High School | North Forney | |
| District | Forney | |
| Primary School | Forney | |
| Bedrooms | 3 | |
| Baths | 2 | |
| Year Built | 2018 | |
| Lot Size | Less Than .5 Acre | |
| Garage | 2 Car Garage | |
| HOA Dues | $142 Quarterly | |
| Property Type | Forney Single Family | |
| Listing Status | Active | |
| Listed By | Lisa Williams-Robinson, Hudson Homes Management LLC | |
| Listing Price | $289,900 | |
| Schools: | ||
| Elem School | Griffin | |
| Middle School | Jackson | |
| High School | North Forney | |
| District | Forney | |
| Primary School | Forney | |
2211 Heaton Includes:
Remarks: Seller offer 3% Buyer Closing Cost assistance! Come see this lovely Pulte built home in the sought after Devonshire Community. This 3 bedroom, 2 bath home offers a one-story floorplan with the perfect blend of space and functionality. Featuring an open kitchen with granite counters, 42 in upper cabinetry and stainless-steel appliances. You will be delighted with the tray ceilings, rounded corners throughout, study, and sprinkler system. You will enjoy Devonshire community amenities, activities and award-winning schools! Directions: East on highway 80, exit fm 548, left (northeast) on fm 548, left on reserve road, left on ravenhill road, left on swammore way, right on heaton, home on left,. |
| Additional Photos: | |||
 |
 |
 |
 |
 |
 |
 |
 |
NTREIS does not attempt to independently verify the currency, completeness, accuracy or authenticity of data contained herein.
Accordingly, the data is provided on an 'as is, as available' basis. Last Updated: 04-28-2024