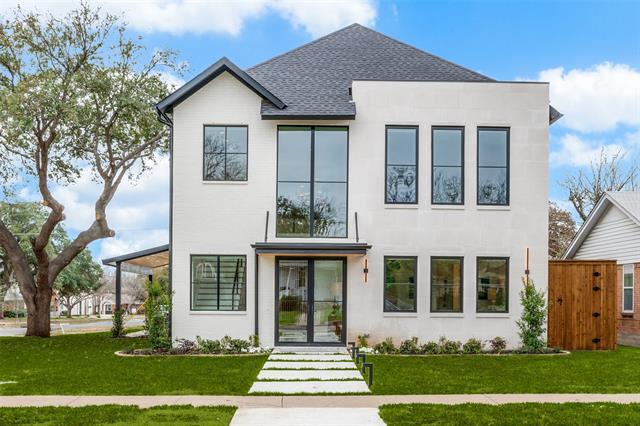9703 Lakemont Drive Includes:
Remarks: Fabulous Light-Filled New Construction on Prominent Corner Lot in Midway Hollow. Offered by Thomas Cusick Custom Homes w Interior Design by Allison Seidler Design.Unrivaled Quality & Amenities Including: Two-Story Entry, Grand Staircase w Custom Cable Handrail, Hand-Crafted Accent Wall, 11’ Ceilings, 9.5” European White Oak Floors, 8’ Solid Core Doors, Motorized Shades in Primary, Entry, & Living Room, Cat 6 Wiring, Ext Holiday Plugs, Soft Close Cabinetry, Water Filtration System, Epoxy Floors & EV Plug in Oversized Garage. Downstairs Primary w Spa-Like Bath, Free-Standing Tub & Glass-Enclosed Shower w Floor to Ceiling Porcelain Tile. Primary Closet Connects to Laundry & Mudroom. Open-Concept Living, Dining, Kitchen w Center Island, Thermador Appls, 60” Refrigerator-Freezer, 48” Gas Range, Ruvati Stainless Sink & Opus White Leathered Quartzite Countertops. Upstairs:3 Bdrms w Ensuite Baths, Media, Incredible Flex Space that Could Serve as 5th Bdrm, Play Rm, etc. Directions: Midway hollow corner of park and lakemont. |
| Bedrooms | 4 | |
| Baths | 6 | |
| Year Built | 2023 | |
| Lot Size | Less Than .5 Acre | |
| Garage | 2 Car Garage | |
| Property Type | Dallas Single Family (New) | |
| Listing Status | Contract Accepted | |
| Listed By | Terri Cox, Allie Beth Allman & Assoc. | |
| Listing Price | $1,949,000 | |
| Schools: | ||
| Elem School | Walnuthill | |
| Middle School | Medrano | |
| High School | Jefferson | |
| District | Dallas | |
| Bedrooms | 4 | |
| Baths | 6 | |
| Year Built | 2023 | |
| Lot Size | Less Than .5 Acre | |
| Garage | 2 Car Garage | |
| Property Type | Dallas Single Family (New) | |
| Listing Status | Contract Accepted | |
| Listed By | Terri Cox, Allie Beth Allman & Assoc. | |
| Listing Price | $1,949,000 | |
| Schools: | ||
| Elem School | Walnuthill | |
| Middle School | Medrano | |
| High School | Jefferson | |
| District | Dallas | |
9703 Lakemont Drive Includes:
Remarks: Fabulous Light-Filled New Construction on Prominent Corner Lot in Midway Hollow. Offered by Thomas Cusick Custom Homes w Interior Design by Allison Seidler Design.Unrivaled Quality & Amenities Including: Two-Story Entry, Grand Staircase w Custom Cable Handrail, Hand-Crafted Accent Wall, 11’ Ceilings, 9.5” European White Oak Floors, 8’ Solid Core Doors, Motorized Shades in Primary, Entry, & Living Room, Cat 6 Wiring, Ext Holiday Plugs, Soft Close Cabinetry, Water Filtration System, Epoxy Floors & EV Plug in Oversized Garage. Downstairs Primary w Spa-Like Bath, Free-Standing Tub & Glass-Enclosed Shower w Floor to Ceiling Porcelain Tile. Primary Closet Connects to Laundry & Mudroom. Open-Concept Living, Dining, Kitchen w Center Island, Thermador Appls, 60” Refrigerator-Freezer, 48” Gas Range, Ruvati Stainless Sink & Opus White Leathered Quartzite Countertops. Upstairs:3 Bdrms w Ensuite Baths, Media, Incredible Flex Space that Could Serve as 5th Bdrm, Play Rm, etc. Directions: Midway hollow corner of park and lakemont. |
| Additional Photos: | |||
 |
 |
 |
 |
 |
 |
 |
 |
NTREIS does not attempt to independently verify the currency, completeness, accuracy or authenticity of data contained herein.
Accordingly, the data is provided on an 'as is, as available' basis. Last Updated: 04-27-2024